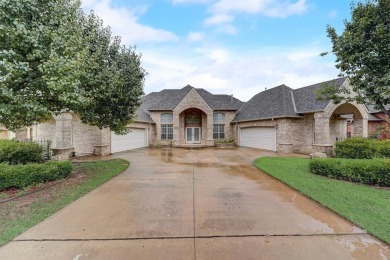Home For Sale
Come check out and explore this large family home that has a versatile floor plan. As you step inside, you'll be greeted by plantation shutters that adorn every window, adding a touch of elegance to each room. The formal dining room resides off the entry way & will be the place where you find yourselves enjoying life, family & home! The spacious living room features a cozy fireplace, bookshelves, & glass chandelier. For additional living space, head upstairs to the bonus room, which can serve as an optional theater room, gameroom, or 5th bedroom. The kitchen is a chef's delight, equipped with built-in stainless-steel appliances, walk-in pantry, & breakfast bar. Plenty of cabinets and counter space to make meal preparation a breeze. The master suite is a true sanctuary, featuring sitting area, tray ceiling, & luxurious bathroom. Pamper yourself in the whirlpool tub or relax in the separate shower. The Australian closet offers ample storage space with a built-in dresser & shelves. Plus, enjoy direct access to the master suite from the second garage. The remaining bedrooms are equally impressive, each offering walk-in closets. Two of the bedrooms share a Jack & Jill Bath with its own vanity! The 250 sq ft sunroom is a delightful retreat, offering a built-in kitchen with a stove, dishwasher, and sink (not counted in mainsquare footage) and a mini split for heat and air. Other notable features of this home include a laundry room with cabinets, clothes hanging rail, countertop, and sink, as well as a built-in ironing board. With all tile & premium laminate flooring and no carpet, this home is as practical as it is beautiful. Step outside to the backyard, where you'll find a lakeview, wrought iron fencing with gate that steps down onto a patio and allows direct access to lake if you choose to utilize it. Parking is a breeze with the four-car garage, offering two parking spaces on each side. Don't miss your chance to personalize this house into your home.
Property Details
- Beds: 4
- Baths: 3.0
- Year Built: 2003
- Location: (private lake, pond, creek)
- Acres: 0.280
- Waterfront: Yes
- Waterview: Yes
- ViewTypes: Water
- County: Cleveland County
- Community: Lake Ridge 4
- Heat/AC: Central Furnace, Fireplace
- Garage: Driveway, Garage
- Siding: Brick, Frame
- Roof: Composition
- Fireplaces: Has Fireplace
- Property Taxes: $6,053
- MLS #: 1115451
- Yearly HOA Fee: $425
Location
| Click on map to activate | |

|
|
| (Open in Google Maps) (Bing Map) (Mapquest Map) |
Contact Information:
|
||||
|
||||
|
Maleah Finucane, Keller Williams Realty Green Meadow, 405-691-2556, 405-691-2556 Listing Site, Listing Status: Active
Copyright © 2024 MLSOK, Inc.. All rights reserved. All information provided by the listing agent/broker is deemed reliable but is not guaranteed and should be independently verified.
|
||||
Ad Statistics:

| Ad Number : | 4980661 |
| Viewed: | 43 times |
| Added: | May 24, 2024 |
| Updated on: | Jun 14, 2024 |
| All information provided is deemed reliable but is not guaranteed and should be independently verified. | |
|
|
|


