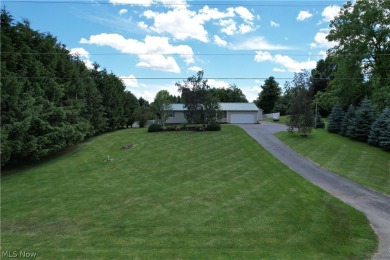Home Sale Pending
This one-acre property offers three bedrooms, three full bathrooms, an attached two-and-a-half-car garage, and a detached 24x24 garage. The asphalt driveway provides ample parking space for guests. Upon entering the front door, you will be greeted by a vaulted open-concept layout, providing clear sightlines to the living room, eat-in kitchen, and family room. The residence is adorned with genuine hardwood flooring throughout. The modernized eat-in kitchen boasts premium cabinetry with soft-close doors and drawers, complemented by granite countertops. The peninsula serves as a workspace and seating area, equipped with pull-out shelves for convenient storage of larger items. The family room boasts many south-facing windows and a patio door that overlooks the mature Norway spruce trees and the vinyl-fenced yard. The fully completed basement is designed to accommodate large gatherings and entertainment. The main room measures 44x13 and is equipped with a 120-inch home theater system. The Harman Allure 50 Pellet stove efficiently maintains the desired temperature throughout the house. The 11x12 wet bar is conveniently furnished with a beverage/wine cooler and ample cabinetry for storing and serving refreshments during social events. The basement bathroom includes a 7x6 shower/steam room, providing a relaxing spa-like experience. A tankless water heater guarantees a continuous supply of hot water for all bathrooms. The southeast corner of the basement accommodates an 11x10 home office, creating a dedicated bright workspace. An 11x14 exercise room with built-in storage is also available for fitness enthusiasts. Two utility rooms house essential systems such as the furnace, water heater, whole-house dehumidifier, ice maker, water softener, 7-stage RO system, central vac, and well equipment. The spa experience continues outside with the private enclosed Hot Tub area with thermostatically controlled outdoor shower. The seller is including a 1 yr Home warranty. Agent owned.Property Details
- Beds: 3
- Baths: 3.0
- Sq Feet: 3026
- Year Built: 1992
- Location: (private lake, pond, creek)
- Acres: 1.006
- Waterfront: Yes
- Waterview: Yes
- County: Wayne County
- Community: Followay
- Heat/AC: Heat Pump, Pellet Stove, Stove
- Garage: Driveway, Garage, Heated, Parking Lot
- Siding: Batts Insulation, Frame, Vinyl Siding
- Roof: Metal
- Property Taxes: $2,801
- MLS #: 5045036
Location
| Click on map to activate | |

|
|
| (Open in Google Maps) (Bing Map) (Mapquest Map) |
Contact Information:
|
||||
|
||||
|
Will Moine, Russell Real Estate Services, 330-347-1670, 330-723-2777 Listing Site, Listing Status: Pending
Copyright © 2024 MLS Now. All rights reserved. All information provided by the listing agent/broker is deemed reliable but is not guaranteed and should be independently verified.
|
||||
Ad Statistics:

| Ad Number : | 5048223 |
| Viewed: | 24 times |
| Added: | Jun 13, 2024 |
| Updated on: | Jun 13, 2024 |
| All information provided is deemed reliable but is not guaranteed and should be independently verified. | |
|
|
|


