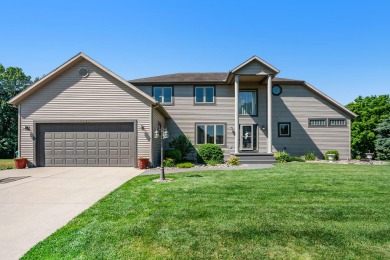Home For Sale
This immaculate custom built (Approximately 5,160 finished SF up and down) home boasts 5 bedrooms, 3 1/2 baths and a 3-car garage. The main level features a large primary en-suite with a private bathroom, walk-in closet and vaulted ceiling for added elegance. Entertain in style in the oversized kitchen, featuring gorgeous quartz countertops, a 10-foot island and all stainless-steel appliances included. With 9' ceilings on both the main level and in the finished basement, this home offers a spacious and airy atmosphere throughout. The finished basement includes a walk out entry to the pool area, an oversized bedroom with egress windows, a full bathroom, kitchenette, gas fireplace, additional living space with home theater projector and utility room which was previously used as a home gym. The home has many other extras including a central vacuum system, Generac natural gas generator, four-season room and a large walk-in attic. Outside, overlook the private yard and 30' x 50'custom inground saltwater swimming pool (with heater) from your composite deck with a pergola - perfect for relaxation and entertaining on warm summer days. Located on a beautiful .91 acre lot with no rear neighbors, the mature, manicured landscaping features many perennialsand flowering trees. Spend the afternoon fishing and kayaking on your private pond (owned by those adjacent to it). Invisible dog fence for Fido included too. District of Blue Ribbon, PHM schools: This home offers both convenience (located between Elkhart and Mishawaka) and tranquility. HVAC new in 2022. Don't miss the opportunity to make this stunning property yours!Property Details
- Beds: 5
- Baths: 4.0
- Sq Feet: 5161
- Year Built: 2000
- Location: (private lake, pond, creek)
- Acres: 0.910
- Waterfront: Yes
- Waterview: Yes
- Has Pond? Yes
- County: St. Joseph - Indiana County
- Community: East Pointe Estates
- Heat/AC: Fireplace, Forced Air
- Garage: Garage, Tandem
- Siding: Vinyl Siding
- Roof:
- Stories: 3
- Fireplaces: Has Fireplace
- Property Taxes: $3,478
- MLS #: 24032284
- Yearly HOA Fee: $230
Location
| Click on map to activate | |

|
|
| (Open in Google Maps) (Bing Map) (Mapquest Map) |
Contact Information:
|
||||
|
||||
|
Kent Guy, Gold Star Realty LLC, 574-340-5798, 269-414-4246 Listing Site, Listing Status: Active
Copyright © 2024 Michigan Regional Information Center, LLC.. All rights reserved. All information provided by the listing agent/broker is deemed reliable but is not guaranteed and should be independently verified.
|
||||
Ad Statistics:

| Ad Number : | 5093297 |
| Viewed: | 13 times |
| Added: | Jun 25, 2024 |
| Updated on: | Jun 25, 2024 |
| All information provided is deemed reliable but is not guaranteed and should be independently verified. | |
|
|
|


