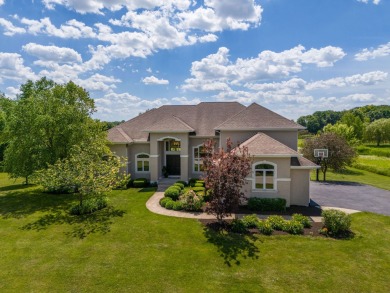Home Sale Pending
If Privacy & Tranquility are what you desire-This is the Home for You! Picturesque Water & Stunning Sunset Views on private 1.32 acres-no homes behind & adjacent open green space. Stunning custom built real stucco home in sought after Stonecrest subdivision offers desirable 1st floor primary suite, 3 large bedrooms upstairs plus Loft, 3 1/2 baths, 4 car attached garage, Full Walk-Out Basement and custom features throughout. Open concept floorplan featuring soaring 14-16 Ft ceilings and expansive Pella windows throughout. Main floor features a Sun-Filled Open Great Room with 14 Ft ceiling, recessed lighting, ceiling fan, floor-to-ceiling stucco fireplace with gas start. The great room flows into the eating area & gourmet kitchen with a massive 11 Ft granite island with seating, warming drawer, pendant lighting, 42* maple cabinets, walk-in pantry, tiled backsplash, gas stovetop, GE Profile oversized SS refrigerator, reverse osmosis drinking/cooking water filtration system. Separate dining room/playroom with ceiling fan. Office/5th bedroom with double glass doors, large window, deep closet, ceiling fan & carpet. 1st Floor primary suite with 14 Ft ceiling, ceiling fan, custom up/down blinds, double door leads to versatile sitting room/nursery/exercise room/2nd office with sliding door to private balcony overlooking lovely backyard and pond. Spa inspired bathroom offers 10x9 walk-in closet with organizers, dual granite raised-height vanity, Jacuzzi tub, separate porcelain tiled walk-in shower with multi sprayers, water closet & privacy window. 1st floor powder room (there is space to add a shower thru laundry room wall). 1st floor laundry/mud room off the garage entrance offers LG front load washer/dryer, utility sink & great storage. 2nd floor loft with recessed lighting and carpet, Three additional generous sized bedrooms with ceiling fans and walk-in closets. Guest suite with private bathroom, Jack & Jill bath with dual vanity and tub/shower. Full 2,863 sqft Walk-Out 9 ft deep pour basement with wall of windows & rough-in plumbing for full bath is ready to finish to your liking and can easily accommodate a bedroom, theatre & recreation room, lots of room & storage. 4 Car Attached garage with two 8 Ft garage doors-can accommodate most trucks or boat storage. Expanded driveway can accommodate 10 cars and basketball hoop included. 1.32 acres of lush landscaping, great space for a pool, adjacent open green space, beautiful trees and scenic private water views. Tankless hot water heater for endless hot water, Pella windows and doors, extensive 7 1/2 * white trim, molding & doors. Prime location just steps to Plato Park & Depot offering wide open spaces, athletic fields, children's playground, RR depot museum, covered pavilion & much more! Conveniently located to several forest preserves and parks. Located in the Central Community Unified School Dist 301, this home offers luxury, comfort & convenience. Time to relax and enjoy life-Welcome Home!Property Details
- Beds: 4
- Baths: 4.0
- Sq Feet: 3849
- Year Built: 2009
- Location: (private lake, pond, creek)
- Acres: 1.320
- Waterfront: Yes
- Waterview: Yes
- County: Kane County
- Community: Stonecrest
- Heat/AC: Fireplace, Forced Air
- Garage: Garage
- Siding: Stucco
- Roof: Asphalt
- Stories: 2
- Fireplaces: Has Fireplace
- Property Taxes: $15,322
- MLS #: 12080498
- Yearly HOA Fee: $300
Location
| Click on map to activate | |

|
|
| (Open in Google Maps) (Bing Map) (Mapquest Map) |
Contact Information:
|
||||
|
||||
|
Laura Weidner, Keller Williams Experience, 708-288-2894, 630-598-0755 Listing Site, Listing Status: Pending
Copyright © 2024 Midwest Real Estate Data, LLC. All rights reserved. All information provided by the listing agent/broker is deemed reliable but is not guaranteed and should be independently verified.
|
||||
Ad Statistics:

| Ad Number : | 5052655 |
| Viewed: | 13 times |
| Added: | Jun 14, 2024 |
| Updated on: | Jun 14, 2024 |
| All information provided is deemed reliable but is not guaranteed and should be independently verified. | |
|
|
|


