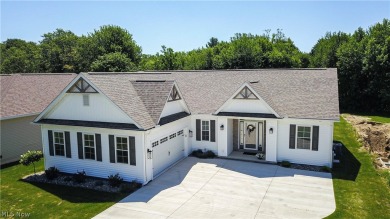Lake Home For Sale
Experience the best of Lake Erie living in this recently constructed ranch home. Welcome to 973 Lake Road in Conneaut. This 3 bedroom, 2 bathroom home boasts lake views and all of the conveniences of one-floor living. The exterior details welcome you home, featuring a pair of lighted stone columns, wood accent gables, a stacked stone front entry and a flowering landscape. The front foyer invites you in to an open-concept living space with an eat-in kitchen that features a large island, , soft-close cabinetry, granite countertops, stainless steel appliances and an oversized pantry. The kitchen opens to a bright living room with loads of south-facing windows and a gas log fireplace, highlighted by stacked stone and a wood mantle. The owner's suite is a true sanctuary, complete with a spacious walk-in closet and a modern barn style door that leads to a luxurious en-suite bathroom, featuring a double vanity with granite countertops, pocket door that leads to a water closet and extra storage. The split floor plan offers privacy with two additional bedrooms and one bathroom on the opposite side of the residence. The first floor is rounded out by a main floor laundry room and office niche with closet in the hallway that leads to the 2-car attached garage. There is an entry to a partially covered back deck off of the main living space to enjoy the lake breezes and serene views of the backyard. There is a full unfinished basement with an additional crawl space for even more storage. Enjoy the comfort and convenience of a home constructed in 2022, with a whole house generator at the ready. This home sits across the street from Lake Erie and is close to Conneaut's lakefront including a beautiful beach, parks and marina. Schedule your private showing today!Property Details
- Beds: 3
- Baths: 2.0
- Sq Feet: 1620
- Year Built: 2022
- Location: Lake Erie - Ashtabula County
- Acres: 0.241
- Lakeview: Yes
- ViewTypes: Lake, Water
- County: Ashtabula County
- Community: The Shores
- Heat/AC: Fireplace
- Garage: Driveway, Garage
- Siding: Stone, Stone Veneer, Vinyl Siding, Wood Siding
- Roof: Asphalt, Shingle
- Fireplaces: Has Fireplace
- Property Taxes: $2,874
- MLS #: 5050807
- Yearly HOA Fee: $1,200
Location
| Click on map to activate | |

|
|
| (Open in Google Maps) (Bing Map) (Mapquest Map) |
Contact Information:
|
||||
|
||||
|
Listing Agent: Rick L Furmage, Berkshire Hathaway HomeServices Professional Realty, 440-862-0906, 440-998-4663 Listing Site, Listing Status: Active
Copyright © 2025 MLS Now. All rights reserved. All information provided by the listing agent/broker is deemed reliable but is not guaranteed and should be independently verified.
|
||||
Ad Statistics:

| Ad Number : | 5121806 |
| Viewed: | 576 times |
| Added: | Jul 05, 2024 |
| Updated on: | Jul 05, 2024 |
| All information provided is deemed reliable but is not guaranteed and should be independently verified. | |


