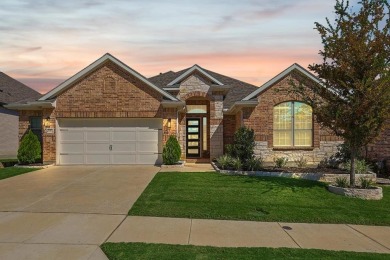Lake Home For Sale
Stylish, Spacious, and Move-In Ready! This like-new Chesmar Homes Westwood floor plan is sure to impress with its thoughtful design and modern features. Boasting 3 bedrooms, 2.5 bathrooms, and an open layout, this home also includes a dedicated study, a versatile flex room (perfect as a formal dining space), and an oversized 2.5-car garage--ideal for a motorcycle, golf cart, or extra storage. The kitchen is a true centerpiece, offering extended countertops with ample island seating, a cozy breakfast nook, custom lighting, stainless steel appliances, a double oven, and a gas cooktop. It's a chef's dream and perfect for both everyday meals and entertaining. Throughout the home, ceramic wood-look tile creates a cohesive and stylish look--there's NO carpet anywhere! Step outside to enjoy the extended back patio, where outdoor living takes center stage. This space features a warm fireplace, a gas stub for a BBQ grill, and a designated TV area, making it perfect for gatherings or relaxing evenings at home. The primary suite is a luxurious retreat, offering a spa-like ensuite with dual vanities, a soaking tub, a separate shower, and a spacious walk-in closet. With exceptional curb appeal and a meticulously maintained exterior, this home is truly move-in ready. Conveniently located just minutes from I-35 and the North Dallas Tollway, it also offers incredible community amenities, including: A refreshing community pool, Over 7 miles of hiking trails, A catch-and-release pond, Proximity to Lake Lewisville for outdoor adventures. This home perfectly balances style, comfort, and convenience, making it an exceptional choice for its next family. Don't wait--schedule your tour today!Property Details
- Beds: 3
- Baths: 3.0
- Sq Feet: 2638
- Year Built: 2021
- Location: Lake Lewisville
- Acres: 0.173
- Lakefront: Yes
- Lakeview: Yes
- County: Denton County
- Community: Wildridge Ph 3d
- Heat/AC: Central Furnace, Fireplace, Zoned
- Garage: Driveway, Garage, Off Street, Oversized
- Siding: Brick, Stone
- Roof: Composition
- Stories: 1
- Fireplaces: Has Fireplace
- MLS #: 20740554
- Yearly HOA Fee: $1,296
Location
| Click on map to activate | |

|
|
| (Open in Google Maps) (Bing Map) (Mapquest Map) |
Contact Information:
|
|||
|
|||
Ad Statistics:

| Ad Number : | 5423281 |
| Viewed: | 144 times |
| Added: | Dec 17, 2024 |
| Updated on: | Dec 30, 2024 |
| All information provided is deemed reliable but is not guaranteed and should be independently verified. | |
|
|
|

