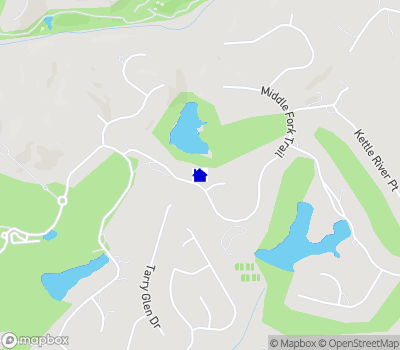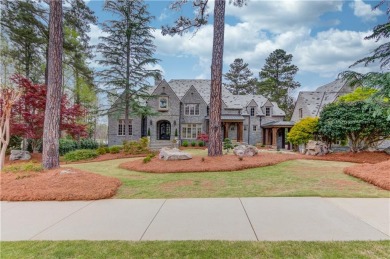Home For Sale
Experience the pinnacle of luxury in this exquisite stone Italian estate, where meticulous attention to detail is evident at every corner. With its rich heart pine flooring and bespoke Rocky Mountain custom door hardware, the craftsmanship found in this home is unparalleled. Nestled in a secluded setting, the property offers breathtaking views of the 8th hole and adjacent lake, best enjoyed from the splendid outdoor living areas and fireside keeping room. The main floor is a showcase of elegance, featuring a formal dining room, a fireside Great Room, and a guest bedroom suite complete with a steam sauna shower. The study, adorned with leather-paneled walls and brick accents, exudes sophistication, while the kitchen, designed to cater to dual chefs, opens to a cozy breakfast room and a large family | keeping room anchored by a stone fireplace. You'll be in awe at every turn, no detail is overlooked and you'll quickly notice that the craftsmanship and millwork is unparalleled. The owner's suite, situated on the second floor, is a retreat within itself, boasting a fireplace, wet bar, private loft access, and features its own terrace with spectacular views. The spa-like bathroom is a sanctuary of luxury with its floor-to-ceiling stone, steam sauna shower, heated floors, a separate soaking tub, and his/her separate water closets. The walk-in closet is designed to perfection, equipped with a hidden cedar closet and dressing mirrors for the ultimate wardrobe experience. Each secondary bedroom is spacious, featuring en-suite bathrooms for maximum privacy. The terrace level is an entertainer's dream, complete with a custom Irish-style pub/bar, a billiards room with brick flooring, a media room, a home gym, and both steam and dry saunas adjacent to a massage area. The guest bedroom suite on this level ensures comfort and privacy for visitors. The views are to die for... whether you are gazing at the stars from your owners suite terrace, to an afternoon tea on the enclosed porch or perhaps entertaining around the mesmerizing double infinity edge pool, you're sure to impress your guests. The estate's four-car garages, with their carriage-style cedar wood doors and elegant paver driveway, add to the property's charm. Above the garage, a private space awaits, ideal for a golf simulator, gaming, or any hobby imaginable. This home is not just a residence; it's a statement of unparalleled luxury and sophistication. If you appreciate quality and the finest of craftsmanship, you'll be hard pressed to find another home that rivals 929 Middle Fork, one where the finest of materials where used to stand the test of time, *Welcome Home!*Property Details
- Beds: 6
- Baths: 9.0
- Sq Feet: 9762
- Year Built: 2004
- Location: (private lake, pond, creek)
- Acres: 0.840
- County: Gwinnett County
- Community: The River Club
- Garage: Driveway, Garage
- Roof:
- Property Taxes: $32,851
- MLS #: 7362298
- Yearly HOA Fee: $5,950
Location
| Click on map to activate | |

|
|
| (Open in Google Maps) (Bing Map) (Mapquest Map) |
Contact Information:
|
||||
|
||||
|
Listing Agent: The Regan Maki Team, Ansley Real Estate Christie's International, 404-590-4443, 404-480-4663 Listing Site, Listing Status: Active
Copyright © 2025 First Multiple Listing Service, Inc.. All rights reserved. All information provided by the listing agent/broker is deemed reliable but is not guaranteed and should be independently verified.
|
||||
Ad Statistics:

| Ad Number : | 4794851 |
| Viewed: | 508 times |
| Added: | Apr 06, 2024 |
| Updated on: | Jul 22, 2024 |
| All information provided is deemed reliable but is not guaranteed and should be independently verified. | |


