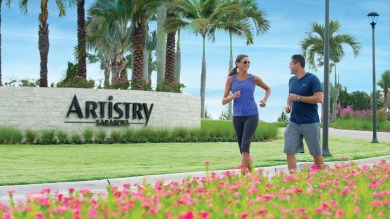Home For Sale
The 3-Bed, 3-Bath Van Gogh floorplan is popular with homeowners for its light & bright interior and ample outdoor living area. Upon arrival, the double-door Entry and rear wall of sliders topped with transom windows in the Great Room beautifully frame Artistry Sarasota's deep backyards with a view through to the spacious Covered Lanai. The Island Kitchen's rear location furthers the indoor-outdoor living connection. The Kitchen is the perfect spot for hosting, easily serving the Great Room, Dining, and Casual Dining areas. The Master Suite is tucked off the Great Room and offers ample space to create a peaceful reading nook. You can personalize the Van Gogh floorplan with structural options that include three different exterior choices, Summer Kitchen, Extended Covered Lanai, Bedroom 4 in lieu of Den, Two-Car Tandem Garage, and more. To learn about all the ways you can have this home built around you, contact an Artistry Sarasota New Home Guide. Manatee-Sarasota Parade of Homes *Best Kitchen* winner.Property Details
- Beds: 3
- Baths: 3.0
- Sq Feet: 3000
- Year Built: 0
- Location: (private lake)
- Waterfront: Yes
- Waterview: Yes
- Community: Artistry Sarasota
- Roof:
- Stories: 1
- Swimming Pool: Yes
- MLS #: 50+3426
- Unit Number: Plan: Van Gogh
Location
| Click on map to activate | |

|
|
| (Open in Google Maps) (Bing Map) (Mapquest Map) |
Contact Information:
|
||||
|
||||
|
Listing Agent: Artistry Sarasota, Kolter Homes, 941-677-0518, Listing Site, Listing Status: Active
Copyright © 2024 Kotler Homes. All rights reserved. All information provided by the listing agent/broker is deemed reliable but is not guaranteed and should be independently verified.
|
||||
Ad Statistics:

| Ad Number : | 1520535 |
| Viewed: | 264 times |
| Added: | May 12, 2021 |
| Updated on: | Nov 08, 2024 |
| All information provided is deemed reliable but is not guaranteed and should be independently verified. | |
|
|
|


