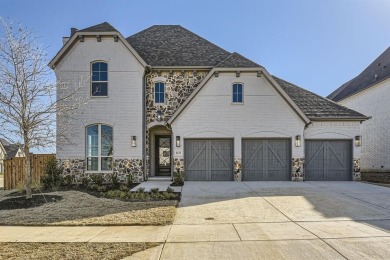Lake Home For Sale
Discover the perfect canvas for your dream home with Plan 1572, where luxury meets customization. This exquisite design includes 4702 sq ft and offers a dynamic floor plan designed to cater to tailored tastes and lifestyles. The heart of the home boasts a grand 19-foot-high foyer, leading to a sophisticated study with a 12-foot ceiling. This floor plan includes two well-appointed bedrooms, each with private baths, and core living areas comprising a dining room, family room with fireplace and a chef's kitchen on the first floor. The main suite is a serene retreat, bathed in natural light and includes a luxe bath with separate vanities and a spacious double closet. The second floor extends the living space with three additional bedrooms, a game room and a card room alongside a substantial size media room. There is an enlarged patio for entertaining and a three-car tandem garage. Each element of Plan 1572 is thoughtfully curated to enrich your living experience, making it a truly flexible and personalized place to call home. This home has lake views from the upstairs and sits on an oversized corner lot. Perfect home for entertaining and raising a family. Please contact sales representative for more information.Property Details
- Beds: 5
- Baths: 6.0
- Sq Feet: 4702
- Year Built: 2025
- Location: Lake Lewisville
- Acres: 0.209
- Lakeview: Yes
- ViewTypes: Lake, Water
- County: Denton County
- Community: The Tribute
- Heat/AC: Central Furnace, Fireplace, Zoned
- Garage: Garage, Oversized, Tandem
- Siding: Brick, Stone
- Roof: Composition
- Stories: 2
- Fireplaces: Has Fireplace
- MLS #: 20861024
Location
| Click on map to activate | |

|
|
| (Open in Google Maps) (Bing Map) (Mapquest Map) |
Contact Information:
|
|||
|
|||
Ad Statistics:

| Ad Number : | 5875243 |
| Viewed: | 29 times |
| Added: | Mar 04, 2025 |
| Updated on: | Mar 25, 2025 |
| All information provided is deemed reliable but is not guaranteed and should be independently verified. | |

