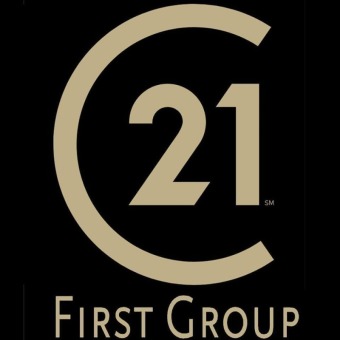Ad # 5466104 does not exist in our database.
Contact one of our "Real Estate Specialists" in the area you are searching, for the latest mortgage rates, home prices and to help you SELL your lake house or to BUY one. We make it convenient and easy to find thousands of lakefront, lake view, lake access, lake homes for sale, lake cabins, cottages, lake lots, retirement homes, second homes, weekend homes, vacation getaways, home sites, acreage, land, riverfront, canal front, timeshares, lakeside condos, town homes and more in one place.
