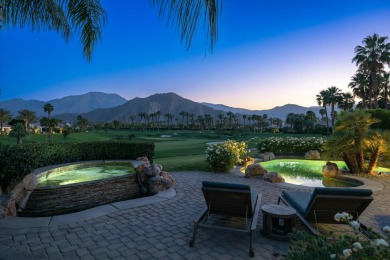Home For Sale
This beautifully furnished popular Sedona floor plan has the spectacular 10th fairway expansive south mountain, lake front view everyone wants, plus is a quick walk to the clubhouse, fitness center and neighborhood Starbucks Cafe Tesoro. Gorgeous covered paver patio with saltwater pool & separate spa has built in BBQ, retractable awning, patio heater & new Restoration Hardware patio furniture. New pool heater, salt cell and spa lights in 2024. Designed for entertaining, this open floor plan boasts kitchen with newer custom cabinets, waterfall quartz counters, custom backsplash & island breakfast bar. Newer appliances include JennAir oven, induction cooktop, microwave & Sub Zero refrigerator. Great room has floor to ceiling stone fireplace, bar area with desk, built in media center and wall of glass to out door living space. Polished travertine flooring in main living spaces, and carpet in the bedrooms. Generous Primary Suite has door to back patio and bath with newer custom cabinets, quartz counters, oversized spa-like shower, plank flooring and generous walk in closet. Both secondary bedrooms have generous closets and en suite baths with walk in showers. Dining room, office, powder room and laundry room round out the floor plan. Attached 2 car garage plus tandem golf cart space with separate garage door. Security system with outside cameras. HOA of $545 MO covers 24 hour guard gated security with roving patrol, front yard landscaping, Spectrum internet and TV package, and common area maintenance. All residents pay $724 MO social dues, which covers fitness center, fitness classes, spa, community pool/spa, tennis, pickle ball, bocce, clubhouse dining and active social calendar of events. Golf membership is extra. Don't hesitate to ask for a club tour!Property Details
- Beds: 3
- Baths: 4.0
- Sq Feet: 2811
- Year Built: 2006
- Location: (private lake, pond, creek)
- Waterfront: Yes
- Waterview: Yes
- ViewTypes: Golf Course, Lake, Mountain, Panorama
- County: Riverside County
- Community: Mountain View Country Club
- Heat/AC: Fireplace(s), Forced Air
- Roof: Tile
- Fireplaces: Has Fireplace
- MLS #: 219128875
Location
| Click on map to activate | |

|
|
| (Open in Google Maps) (Bing Map) (Mapquest Map) |
Contact Information:
|
||||
|
||||
|
Listing Agent: Essig & Associates, Vine Property Group, 760-771-8440, 760-771-8440 Listing Site, Listing Status: Active
Copyright © 2025 California Desert Association of REALTORS®, Inc.. All rights reserved. All information provided by the listing agent/broker is deemed reliable but is not guaranteed and should be independently verified.
|
||||
Ad Statistics:

| Ad Number : | 6074125 |
| Viewed: | 9 times |
| Added: | Apr 22, 2025 |
| Updated on: | Apr 22, 2025 |
| All information provided is deemed reliable but is not guaranteed and should be independently verified. | |


