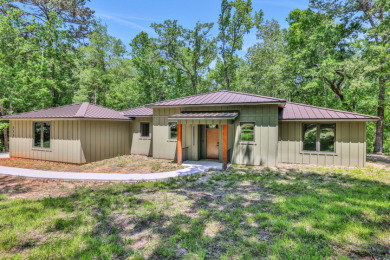Welcome to 777 S Cape Royale Dr!
Tucked in the corner is a freestanding fireplace.
Sliding glass doors off of the main living area lead to the screened in porch.
Vertical Wood Slats on the island and vent hood add warmth and a modern flare to this kitchen.
A wine fridge and a dual-height island are included in this contemporary-modern kitchen.
Kitchen features a large island, high-end appliances, custom cabinetry, & a concealed walk-in pantry
Formal Dining or Office Space
Utility room is located off of the main living/kitchen area and leads out into the garage.
Custom built-ins replace closet in primary bedroom for sleek, spacious storage.
Primary bedroom is located off of the main living area.
Primary bath features double sinks, walk-in shower, storage & heated floors!
No shortage of storage in this home-every room is thoughtfully designed to keep you organized!
Two guest bedrooms with a bathroom between.
Patio outside of the primary bedroom looking onto the screened in porch
Imagine that outdoor furniture you've been eyeing on this screened in porch!
Long Driveway leading up to your newly built custom home!
Surrounded by trees, you've got your own private sanctuary!
3.7 acres is RARE in Cape Royale!




