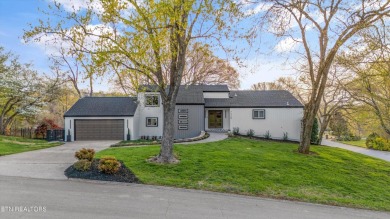River Home For Sale
Welcome to this fully remodeled, contemporary home in the sought-after Rivertrace Subdivision. Sitting on a large corner lot with panoramic views of the Little River Fort Loudoun Lake, this home offers a perfect blend of modern style, luxury, comfort. With extensive updates throughout, including a new roof, HVAC, windows, more (was fully remodeled including some drywall, refinished ceilings more), this 3+ bedroom, 3.5 bathroom home is move-in ready offers over 3,500 square feet of luxurious living space.The main level of this beautiful home includes the spacious entry way, a huge primary bedroom suite, a beautiful guest bath. The upper level from here offers you a large loft-style bonus room. This room could also easily be enclosed to offer a 4th bedroom. From the main level, just a few steps lead you to an incredible gourmet kitchen! Adjacent to the kitchen is a spacious dining room. The kitchen is also open to a large family room from here you can exit to a large deck back yard to enjoy the water views, or a few more steps lead you to a finished basement area with an additional living space including a family room/bedroom, two full bathrooms, updated kitchenette, large laundry room, another flex space that could be used as an office, home gym, craft room, or another bedroom (no window.) Additionally, there is a large walk-in storage room offering more precious storage space.
Gourmet Kitchen Open Living Areas
The heart of the home is the gourmet kitchen, featuring 42-inch custom cabinetry with sleek matte black hardware, quartz countertops, a large island with built-in storage, pantry cabinets, slide-out shelves, all-new stainless-steel appliances. The open-concept design flows seamlessly into the family room, where a stone gas fireplace with a wood mantle creates a cozy focal point. Vaulted ceilings large windows allow for plenty of natural light offer incredible views of the water. The family room opens to a spacious deck private backyard, perfect for outdoor entertaining!
Luxurious Primary Suite
The oversized primary suite, located on the main level, is a true retreat, offering nearly 1,000 square feet of space. The suite includes a large walk-in closet a spa-like bathroom featuring a massive walk-in shower with custom storage, a freestanding tub, a double vanity with quartz countertops matte black fixtures. A separate room for the toilet adds extra privacy, upgraded lighting fixtures provide a modern touch.
Versatile Lower Level
The lower level offers incredible flexibility, ideal for multi-generational living or additional entertaining space. This level includes a family room/bedroom, a kitchenette, two full bathrooms with tile tile accents, a large laundry room. There's also a bonus room that could be used as an office, gym, or craft room. The lower-level features large windows, providing great natural lighting beautiful lake views, convenient access to the backyard.
Outdoor Living Prime Location
Enjoy serene views of the Little River from your private backyard, complete with a large deck, new sod, beautiful mature trees. The two-car garage offers plenty of space for storage, including bicycles, kayaks, other outdoor gear. Additionally, there is ample storage in the attic crawlspace. Conveniently located just off Alcoa Highway, this home offers easy access to downtown Knoxville, UT, McGhee-Tyson Airport. The neighborhood offers an HOA, focused on community gatherings, is just about 5 minutes from new commercial developments, including restaurants shops!
Additional:
oBeautiful lot with mature trees adding more beauty without blocking views. Trees include an incredibly beautiful Ginkgo Tree, Dogwoods, White Maple, more! All this the large backyard with stunning lake views
oQuick access to downtown Knoxville, UT, West Knoxville, McGhee-Tyson Airport
oThis neighborhood is well known for being the home of Pat Summitt!
Property Details
- Beds: 3
- Baths: 4.0
- Sq Feet: 3516
- Year Built: 1977
- Location: Tennessee River - Blount County
- Acres: 0.620
- Riverview: Yes
- ViewTypes: Lake
- County: Blount- 28 County
- Community: Rivertrace
- Heat/AC: Central Furnace, Fireplace, Forced Air
- Garage: Garage
- Siding: Frame, Wood Siding
- Roof:
- Fireplaces: Has Fireplace
- Property Taxes: $2,393
- MLS #: 1296021
- Yearly HOA Fee: $200
Location
| Click on map to activate | |

|
|
| (Open in Google Maps) (Bing Map) (Mapquest Map) |
Contact Information:
|
||||
|
||||
|
Listing Agent: Connie McNamara, Keller Williams 865-966-5005, 865-966-5005, 865-966-5005 Listing Site, Listing Status: Active
Copyright © 2025 East Tennessee Realtors®. All rights reserved. All information provided by the listing agent/broker is deemed reliable but is not guaranteed and should be independently verified.
|
||||
Ad Statistics:

| Ad Number : | 6003458 |
| Viewed: | 12 times |
| Added: | Apr 04, 2025 |
| Updated on: | Apr 15, 2025 |
| All information provided is deemed reliable but is not guaranteed and should be independently verified. | |


