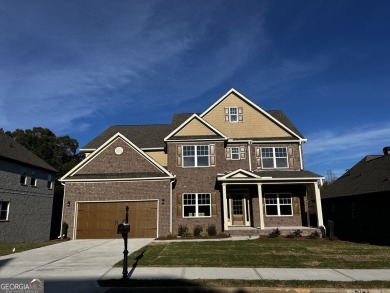Home For Sale
The Jasmine Plan Built by Heatherland Homes. Quick Move-In! Start 2025 in a beautifully crafted home in a desirable McDonough neighborhood. Visit Estates at Cameron Manor today to explore one of the final three homes by Heatherland Homes! This 5-bedroom, 4-bathroom home features a 4-sided brick exterior, a two-car garage with an included opener, and an unfinished basement. Inside, discover wood floors on the main level, 9-foot ceilings, and abundant natural light. The main floor includes a carpeted bedroom and full bathroom with granite countertops, tile backsplash, and tile floors. The gourmet kitchen boasts energy-efficient stainless-steel appliances, a double oven, microwave, dishwasher, marble countertops, an island, custom-crafted 42? soft-close cabinetry, and a walk-in pantry. The Great Room features a gas log fireplace and access to two decks that overlook a serene private lake-your own backyard oasis. An oak-stained staircase with iron balusters leads to the second floor, where you'll find smooth ceilings, a tile-floored laundry room, and secondary bedrooms with a Jack & Jill bathroom. The oversized primary suite includes trey ceilings, a sitting area, and two walk-in closets. The spa-like primary bathroom offers a soaking tub, marble countertops, a tiled shower, and a separate powder room. Located minutes from downtown McDonough, Estates at Cameron Manor offers easy access to shopping, parks, and major highways, all within the award-winning Henry County School District. HOA dues include weekly lawn maintenance. Ready for a home with everything? Don't miss this opportunity! *A matterport tour is an example of the floor plan and not of the actual listing* Ask us about our UP to $10,000 towards closing costs with binding contract by 02/28/2025 with the use of seller's preferred lender.Property Details
- Beds: 5
- Baths: 4.0
- Sq Feet: 2850
- Year Built: 2024
- Location: (private lake, pond, creek)
- Acres: 0.235
- County: Henry County
- Community: Estates At Cameron Manor
- Heat/AC: Central Furnace, Fireplace, Hot Water
- Garage: Garage
- Siding: Brick
- Roof: Composition
- Stories: 2
- Fireplaces: Has Fireplace
- Property Taxes: $749
- MLS #: 10416801
Location
| Click on map to activate | |

|
|
| (Open in Google Maps) (Bing Map) (Mapquest Map) |
Contact Information:
|
||||
|
||||
|
Listing Agent: Tamra J. Wade, RE/MAX TRU, 770-502-6230, 770-502-6230 Listing Site, Listing Status: Active
Copyright © 2025 Georgia Multiple Listing Service. All rights reserved. All information provided by the listing agent/broker is deemed reliable but is not guaranteed and should be independently verified.
|
||||
Ad Statistics:

| Ad Number : | 5741139 |
| Viewed: | 7 times |
| Added: | Feb 11, 2025 |
| Updated on: | Feb 11, 2025 |
| All information provided is deemed reliable but is not guaranteed and should be independently verified. | |


