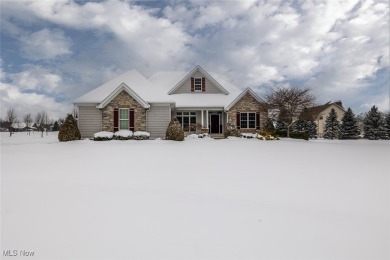Home For Sale
Welcome to this beautifully maintained custom ranch, featuring low-maintenance vinyl siding and a side-loading 3-car garage. A charming front porch, surrounded by professional landscaping, offers the perfect first impression. Step inside and be greeted by gleaming hardwood floors, which lead to a carpeted dining room adorned with tray ceilings, chair rail, and crown molding. The spacious great room continues the hardwood flooring and features a vaulted ceiling, a cozy gas fireplace, and plenty of natural light, making it ideal for relaxing or entertaining. The eat-in kitchen is a chef's dream and boasts oak cabinetry, granite countertops, a walk-in pantry, and stainless steel appliances (all included). The versatile morning room is perfect for additional living space, dining area, office or playroom. A drop zone with built-in bench and coat hooks helps keep things organized. Relax and unwind in your large carpeted master suite with vaulted ceilings. The ensuite bathroom features walk-in shower, garden tub, dual vanities with Corian countertops, and direct access to a walk-in closet. Two additional carpeted bedrooms, each with ceiling fans, share a full bathroom complete with a tub/shower combo and a Corian vanity. The expansive full basement offers unlimited potential. Professionally waterproofed, this space is ready for your vision. With two sump pumps, plumbing for a kitchen bathroom, block walls, and an egress window, it could easily become an in-law suite, a fourth bedroom, or additional living and entertaining space. The basement also includes a tiled laundry area with a utility sink, washer, and dryer (included). Outdoor living is a dream with a stamped patio, paver steps, and brick fireplace over looking and stunning views of the pond. The neighborhood includes a city-owned park with a playground, pickleball courts, soccer fields, a gazebo, and more. Don't miss the opportunity to make this incredible property your new home. Schedule your showing today!Property Details
- Beds: 3
- Baths: 3.0
- Sq Feet: 2433
- Year Built: 2007
- Location: (private lake, pond, creek)
- Acres: 0.690
- Waterfront: Yes
- Waterview: Yes
- County: Medina County
- Community: Whitetail Crossing
- Heat/AC: Fireplace
- Garage: Driveway, Garage
- Siding: Stone, Vinyl Siding
- Roof: Asphalt, Fiberglass
- Fireplaces: Has Fireplace
- Property Taxes: $6,980
- MLS #: 5094958
- Yearly HOA Fee: $450
Location
| Click on map to activate | |

|
|
| (Open in Google Maps) (Bing Map) (Mapquest Map) |
Contact Information:
|
||||
|
||||
|
Listing Agent: Dominic M Picione, Keller Williams Elevate, 440-390-9510, 440-572-1200 Listing Site, Listing Status: Active
Copyright © 2025 MLS Now. All rights reserved. All information provided by the listing agent/broker is deemed reliable but is not guaranteed and should be independently verified.
|
||||
Ad Statistics:

| Ad Number : | 5715351 |
| Viewed: | 35 times |
| Added: | Jan 19, 2025 |
| Updated on: | Jan 19, 2025 |
| All information provided is deemed reliable but is not guaranteed and should be independently verified. | |


