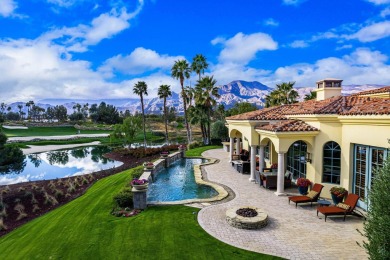Home For Sale
Incredible custom home located behind the private gates of The Hideaway! This 6388 square foot home sits on a cul-de-sac and offers great space for family & friends! Courtyard entry takes you to one of two pools on the property with direct access to the guesthouse with sitting room, kitchenette, walk in closet, bedroom, and bath. These is also a courtyard staircase that leads to the second casita with large bedroom and private bath and balcony! Step into the iron and glass double doors that lead to the formal entry and living area with fireplace, travertine flooring, with a backdrop of large windows. Large culinary kitchen with warm wood cabinetry, granite slab counters, 2 islands both with sinks, stainless appliances. The dining area and family room is just off the kitchen with fireplace, wet bar and walk in wine vault to make for great entertaining! Large primary suite with hardwood flooring, sitting area with fireplace, stunning custom walk in closet, beautifully appointed primary bath with soaking tub, walk in shower, & double vanities. There is a private office with warm finishing including wood flooring, custom wood built-ins, and shutters. There is additional space in the main house that is being used as a media room. The second pool is located in the back with paver patio, flowing water features, built in BBQ island, fire pit, and plenty of room for dining or lounging in the sun! Take in the stunning panoramic views of the fairway, lake, and mountains this home has to offer! There is a long paver driveway leading to the 2 car garage with an additional golf cart garage!*NOTE: Home is set up as a 3 bedroom, office, and media room/study but can be a 5 bedroom home as each room has its own bathroom, closet,& doors that open up to the outside.
Property Details
- Beds: 5
- Baths: 6.0
- Sq Feet: 6388
- Year Built: 2008
- Location: (private lake, pond, creek)
- Waterview: Yes
- ViewTypes: Golf Course, Lake, Mountain
- County: Riverside County
- Community: The Hideaway
- Heat/AC: Central, Fireplace(s), Forced Air
- Garage: Driveway, Garage, Golf Cart
- Siding: Stucco
- Roof: Tile
- Fireplaces: Has Fireplace
- MLS #: 219124935
Location
| Click on map to activate | |

|
|
| (Open in Google Maps) (Bing Map) (Mapquest Map) |
Contact Information:
|
||||
|
||||
|
Listing Agent: Janine L Stevens, Bennion Deville Homes, 760-250-5953, 760-770-6801 Listing Site, Listing Status: Active
Copyright © 2025 California Desert Association of REALTORS®, Inc.. All rights reserved. All information provided by the listing agent/broker is deemed reliable but is not guaranteed and should be independently verified.
|
||||
Ad Statistics:

| Ad Number : | 5820245 |
| Viewed: | 60 times |
| Added: | Feb 18, 2025 |
| Updated on: | Apr 04, 2025 |
| All information provided is deemed reliable but is not guaranteed and should be independently verified. | |


