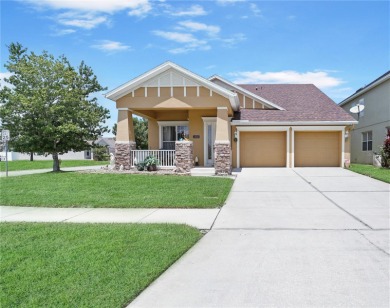Lake Home For Sale
Welcome to this beautifully updated 3-bedroom home in the highly sought-after Turtle Creek community. This home is ready to impress from the moment you arrive. Set on a nicely landscaped corner lot, you'll be greeted by a charming front porch. Step inside to discover a bright and inviting formal dining room, perfect for entertaining. The home features elegant details such as tile flooring, crown molding, and tray ceilings. The heart of the home is the gourmet-style kitchen, open to the living room and designed for both functionality and style. Highlights include granite countertops, an expansive breakfast bar, 42* raised panel cabinetry, recessed lighting, and ample counter and cabinet space. The family room, wired for surround sound, offers direct access to the screened Florida room. The master suite, situated for privacy at the back of the home, is generously sized with space for a sitting area or private desk. It features a tray ceiling and an elegant ensuite master bath with dual estate-height sinks, a makeup vanity, a garden tub, and a separate shower. The AC was replaced in 2024 and the roof was replaced in 2022, offering peace of mind and long-term durability. Outside, enjoy the Florida room with a picturesque view and a spacious backyard. Additional features include an oversized garage with extra depth and additional cabinetry and closets for storage. The Turtle Creek community enhances your lifestyle with a pool overlooking Lake Runnymede, a play area for children, and numerous sidewalks perfect for walking, jogging, or biking. Conveniently located near essential shopping and dining, downtown Saint Cloud lakefront, major roadways, and the Lake Nona medical city, this home truly offers the best of both comfort and conveniencee and experience all the wonderful features of this exceptional home--you'll love what you find!Property Details
- Beds: 3
- Baths: 2.0
- Sq Feet: 1882
- Year Built: 2007
- Location: Lake Runnymede
- Acres: 0.170
- County: Osceola County
- Community: TURTLE CREEK PH 1A
- Heat/AC: Central Furnace
- Garage: Driveway, Garage, Garage - Attached
- Siding: Block, Stucco
- Roof: Shingle
- Property Taxes: $1,541
- MLS #: O6233826
- Yearly HOA Fee: $1,178
Location
| Click on map to activate | |

|
|
| (Open in Google Maps) (Bing Map) (Mapquest Map) |
Contact Information:
|
||||
|
||||
|
Listing Agent: Belinda Santos, LLC, eXp Realty LLC, 407-873-8416, 407-392-1800 Listing Site, Listing Status: Active
Copyright © 2025 Stellar MLS. All rights reserved. All information provided by the listing agent/broker is deemed reliable but is not guaranteed and should be independently verified.
|
||||
Ad Statistics:

| Ad Number : | 5277881 |
| Viewed: | 145 times |
| Added: | Aug 20, 2024 |
| Updated on: | Apr 02, 2025 |
| All information provided is deemed reliable but is not guaranteed and should be independently verified. | |


