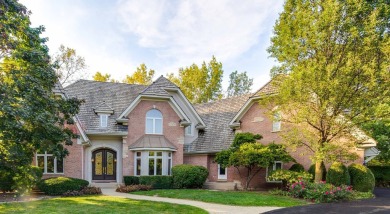Home Sale Pending
Experience luxury living in this stunning Royal Melbourne home, featuring hardwood floors, soaring ceilings, and a unique and dramatic open floor plan where no rooms on the main level are rectangular creating interesting angles throughout. This spectacular home is in the award-winning Stevenson High School District 125 and Long Grove Elementary & Middle School District 96. Make this your dream home today! The grand foyer opens to a custom study with built-ins, a formal living and dining room, and a cozy family room-all with breathtaking views of the picturesque yard and tranquil pond. The chef's kitchen boasts custom cabinetry, quartz countertops, high-end stainless steel appliances, a solid marble sink, and a center island, all flowing seamlessly into both the family and living rooms. The master suite offers a private sitting area with a coffee bar and serene views of the pond. The spa-like ensuite includes two vanities, a whirlpool tub, and a separate shower. A custom walk-in closet accommodates clothing, shoes, and accessories, with a private exercise room to complete this retreat. Upstairs, you'll find three additional bedrooms, including another ensuite and two bedrooms sharing a Jack and Jill bath. The finished walk-out basement features a wine closet, rec room, workout area, two more bedrooms, one with a built-in Murphy bed, and a full bath. Enjoy the outdoors from the multi-tiered stone patio accessible from both the main and lower levels. The home also includes a three-season room, laundry room, and an attached 3-car garage. Located just steps away from the Royal Melbourne Country Club's clubhouse, fairways, pool, and tennis courts.Property Details
- Beds: 6
- Baths: 5.0
- Sq Feet: 6385
- Year Built: 1994
- Location: (private lake, pond, creek)
- Acres: 0.940
- Waterfront: Yes
- Waterview: Yes
- County: Lake County
- Community: Royal Melbourne
- Heat/AC: Fireplace, Forced Air, Zoned
- Garage: Garage
- Siding: Brick, Stone
- Roof: Shake
- Stories: 2
- Fireplaces: Has Fireplace
- Property Taxes: $27,219
- MLS #: 12168212
- Yearly HOA Fee: $6,876
Location
| Click on map to activate | |

|
|
| (Open in Google Maps) (Bing Map) (Mapquest Map) |
Contact Information:
|
||||
|
||||
|
Listing Agent: Jane Lee, RE/MAX Top Performers, 847-295-0800, 847-295-0800 Listing Site, Listing Status: Pending
Copyright © 2024 Midwest Real Estate Data, LLC. All rights reserved. All information provided by the listing agent/broker is deemed reliable but is not guaranteed and should be independently verified.
|
||||
Ad Statistics:

| Ad Number : | 5393002 |
| Viewed: | 36 times |
| Added: | Sep 23, 2024 |
| Updated on: | Sep 23, 2024 |
| All information provided is deemed reliable but is not guaranteed and should be independently verified. | |
|
|
|


