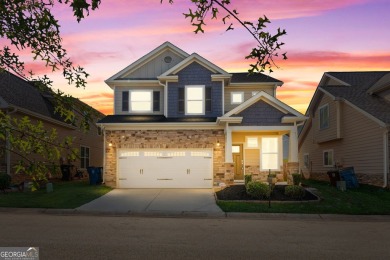Home For Sale
You will be wowed by this elegant Craftsman style home with two-car garage, 4 bedrooms, 2-1/2 baths, two-story foyer, beautiful brand new textured luxury vinyl plank flooring throughout the main level that features a warm note that compliments the home's new interior neutral palette paint, the ultra high ceilings and the abundance of natural light that floods the main floor in the open layout design with an ambience that whispers *home sweet home.* The heart of the home lies in its spacious fireside family room with lots of windows that adjoins the open kitchen which is a culinary delight, adorned with stainless steel appliances, elegant granite countertops, lovely tile backsplash, standout kitchen island, recessed lighting and sizeable dual pantry. A convenient door provides direct access to the covered back patio and fenced-in back yard for outdoor dining, entertaining, grilling and relaxation. Ascending the stairs, welcomes you with the plush comfort of new carpet underfoot where you will discover an oversized landing for additional seating or maybe even a home office area. The primary suite is a retreat of its own with vaulted ceiling, a substantially large walk-in closet, a more than generously sized tiled shower, tile floor and dual vanities. Three secondary generously sized bedrooms on this level share a full bathroom in the hallway, complete with a tub/shower combo and tiled floor, and a spacious dedicated laundry room. All of these thoughtful perfectly appointed features is the result of a perfect blend of cozy comfort and stylish elegance. Located in Charleston's Walk private lake community with clubhouse and lake access. Please note that the property taxes do not reflect a homestead exemption.Property Details
- Beds: 4
- Baths: 3.0
- Sq Feet: 1904
- Year Built: 2018
- Location: (private lake, pond, creek)
- Acres: 0.100
- Waterview: Yes
- ViewTypes: Lake
- County: Henry County
- Community: Charleston's Walk
- Heat/AC: Central Furnace, Fireplace
- Garage: Garage
- Siding: Stone, Wood Siding
- Roof: Composition
- Stories: 2
- Fireplaces: Has Fireplace
- Property Taxes: $4,645
- MLS #: 10382637
Location
| Click on map to activate | |

|
|
| (Open in Google Maps) (Bing Map) (Mapquest Map) |
Contact Information:
|
||||
|
||||
|
Listing Agent: Chrissy Leatherwood, Coldwell Banker Bullard Realty, 770-477-6400, 770-914-9250 Listing Site, Listing Status: Active
Copyright © 2024 Georgia Multiple Listing Service. All rights reserved. All information provided by the listing agent/broker is deemed reliable but is not guaranteed and should be independently verified.
|
||||
Ad Statistics:

| Ad Number : | 5403518 |
| Viewed: | 5 times |
| Added: | Sep 24, 2024 |
| Updated on: | Sep 24, 2024 |
| All information provided is deemed reliable but is not guaranteed and should be independently verified. | |
|
|
|


