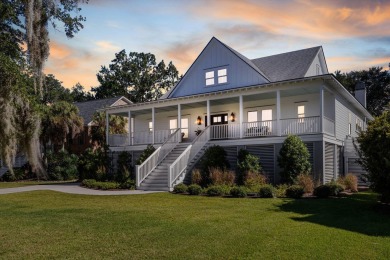Home For Sale
This handsome custom-built Coastal Farmhouse is certainly one of the most unique properties to be found! Beautiful custom selections and an incredible layout set the tone for the interior while the golf views, outdoor living space and expansive porches beckon you to enjoy the indoor to outdoor transition.As you enter thru the mahogany front door, framed by gas lanterns this Coastal Farmhouse welcomes you into a foyer accented with antique wood beams, unique brick flooring and a direct view of the famed 13th Fairway in Charleston National.The open floor plan allows for easy entertaining with the kitchen, dining and bar area flowing into the family room. Highlighted by white oak antiqued flooring, shiplap walls and a brick fireplace with gas logs, the family room is inviting and cozy.
The kitchen, dining and bar areas flow into the Family room, making this open floor plan perfect for entertaining! All three of these rooms open into the generous 12' porch which spans the entire rear of the home, and features a large wood burning fireplace!
The stately kitchen with its combination of bright white and ebony cabinetry topped with elegant quartz countertops and a brick backsplash is absolutely STUNNING!!
The extra large island with storage cabinets on both sides is also home to the DACOR induction cooktop! Double convection ovens, drawer style microwave, 42' refrigerator and dishwasher make entertaining a breeze! The bar also features a DACOR wine cooler, with beautiful brick backsplash and antique shelving.
The oversized laundry room and walk in pantry, located just off the kitchen offers a coffee station with an antique wood countertop, built in shelving, an extra refrigerator and beautiful brick flooring.
Also housed on the main floor is the primary suite with a walk in closet and ensuite bathroom.
This primary bathroom has dual vanities, a walk- in steam shower and gorgeous soaking tub. Great way to unwind after a long day!
Also housed on the main level you will find a large guest bedroom with an ensuite bathroom, featuring brick flooring, and a walk in shower. The powder room with brick flooring and shiplap walls. bathroom rounds out the main floor. Venturing upstairs you will find a large bedroom with a sundeck overlooking the golf course, a full bath with a walk in shower and 2 additional bedrooms. One of which would be perfect for an in home office! This elevated construction affords tandem garage parking for up to 6 cars, as well as golf cart parking. Beautiful epoxy flooring in the garage. Tons of space for a workshop. Some additional features include impact resistant windows and deck doors, EnviroDri exterior air and moisture barrier, copper flashing, a Trane heating and cooling system, solid block foundation walls, abundant storage, Navien Tankless Water heaters, a private out door shower and dog wash, a built-in Sonos Sound System and a Ring doorbell system. This truly is LOWCOUNTRY living at its finest!!!!
Amenities include community pool, playground, walking trails, and Golf Club with memberships available.
Property Details
- Beds: 5
- Baths: 4.0
- Year Built: 2019
- Location: (private lake, pond, creek)
- Acres: 0.340
- ViewTypes: Golf Course
- Has Pond? Yes
- County: Charleston County
- Community: Charleston tiol
- Heat/AC: Fireplace, Forced Air
- Siding: Cement Siding
- Roof:
- Fireplaces: Has Fireplace
- MLS #: 24025606
Location
| Click on map to activate | |

|
|
| (Open in Google Maps) (Bing Map) (Mapquest Map) |
Contact Information:
|
||||
|
||||
|
Listing Agent: Donna Gustafson, AgentOwned Realty, 843-884-7300, 843-884-7300 Listing Site, Listing Status: Active
Copyright © 2025 CHS Regional MLS. All rights reserved. All information provided by the listing agent/broker is deemed reliable but is not guaranteed and should be independently verified.
|
||||
Ad Statistics:

| Ad Number : | 5439536 |
| Viewed: | 147 times |
| Added: | Oct 05, 2024 |
| Updated on: | Mar 31, 2025 |
| All information provided is deemed reliable but is not guaranteed and should be independently verified. | |


