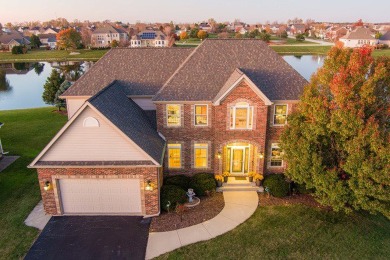Home Sale Pending
This exceptional home offers a perfect blend of luxury and functionality. Step into the impressive two-story family room featuring in-wall speakers, a gas fireplace, and expansive windows that bring in natural light while framing the picturesque pond views. The gourmet kitchen is a chef's dream, complete with custom staggered cabinetry, elegant stacked upper cabinets with glass inserts, a travertine backsplash, and top-tier stainless steel appliances. The six-burner gas range, granite countertops, and large center island with ample seating and storage make this kitchen as practical as it is beautiful. The spacious first-floor primary suite offers a vaulted ceiling and his-and-her walk-in closets. French doors open into the spa-like master bath, complete with heated floors, a jetted tub, a separate shower, dual vanities, and direct access to the private deck. The backyard is a true oasis, featuring a new Trex deck, a brick patio, a natural gas line with built-in grill, and a hot tub - perfect for relaxing or entertaining. The main level is graced with hardwood floors throughout, including the stairs and loft area. Upstairs, you'll find three well-appointed bedrooms. Two of these bedrooms share a Jack-and-Jill bath, while the third enjoys its own private princess suite. A spacious loft overlooks the living room, offering a great space for a home office, play area, or reading nook. The fully finished basement extends the living space with a theatre room (including all contents), wet bar, a 5th bedroom or office, and a full bathroom - perfect for guests or family recreation. For car enthusiasts or hobbyists, the tandem 4-car garage is equipped with a heater, built-in shelves, and a workbench. Additional updates include a new roof and gutters (May 2020).Property Details
- Beds: 4
- Baths: 5.0
- Sq Feet: 4650
- Year Built: 2005
- Location: (private lake, pond, creek)
- Acres: 0.260
- Waterfront: Yes
- Waterview: Yes
- County: Dekalb County
- Community: Heron Creek
- Heat/AC: Fireplace, Forced Air
- Garage: Garage
- Siding: Brick, Frame, Vinyl Siding
- Roof: Asphalt
- Stories: 2
- Fireplaces: Has Fireplace
- Property Taxes: $15,006
- MLS #: 12212860
- Yearly HOA Fee: $312
Location
| Click on map to activate | |

|
|
| (Open in Google Maps) (Bing Map) (Mapquest Map) |
Contact Information:
|
||||
|
||||
|
Listing Agent: Melissa Mobile, Hometown Realty Group, Inc, 815-501-4011, 815-991-9293 Listing Site, Listing Status: Pending
Copyright © 2025 Midwest Real Estate Data, LLC. All rights reserved. All information provided by the listing agent/broker is deemed reliable but is not guaranteed and should be independently verified.
|
||||
Ad Statistics:

| Ad Number : | 5571838 |
| Viewed: | 45 times |
| Added: | Nov 20, 2024 |
| Updated on: | Nov 20, 2024 |
| All information provided is deemed reliable but is not guaranteed and should be independently verified. | |


