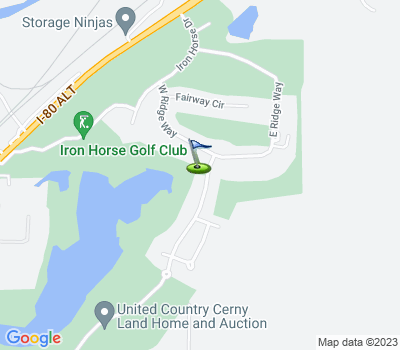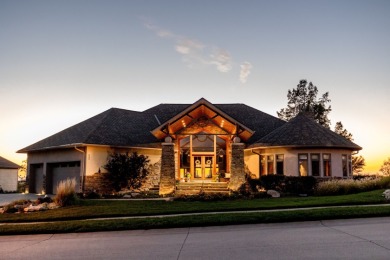Home For Sale
Elegant "Street of Dreams" ResidenceNestled at 244 North Lakeview Way in Ashland, Nebraska, this contemporary masterpiece graced the renowned "Street of Dreams" showcase, and it's a haven for those who love to entertain. Boasting an intelligently designed 6,800 square-foot open-concept layout, this residence offers numerous gathering spaces with unparalleled views in the coveted Iron Horse development.
Perfect for Remote Work
The substantial library/office is a haven for remote work, featuring two distinct workspaces with built-in drawers and cabinets. This modern-style office is enriched with floor-to-ceiling shelving, a gas fireplace, and wrap-around windows, creating an ideal work environment.
Culinary Delights and Entertainment
The kitchen is a chef's dream, equipped with top-tier professional-grade appliances, including double ovens, two dishwashers, and a Thermador Gas Range with a grill and griddle. Whether you're hosting clients, friends, or special occasions, meals prepared in this modern space will leave an indelible memory.
Abundant Living Spaces
Your family and guests will relish the capacious gathering areas as well as the private retreats, rooms, and patios offered by this unique and contemporary Nebraska residence. The lower level features a spacious family area with a wood-burning fireplace and a stylish sunken bar, complete with a dishwasher, warming oven, and microwave. A panoramic wall of windows complements the view of the lake and golf course, delivering a lifestyle of luxury.
Master Suite and Lavish Bathroom
The main-level master suite boasts a see-through gas fireplace. Its ensuite bathroom features dual vanities, a capacious walk-in glass-surround shower with two shower towers, and a Jacuzzi tub situated beside yet another fireplace. His and hers walk-in closets feature built-in drawers and ample shelving. The master suite also includes a laundry area with generous storage and a private lavatory.
Lower-Level Bedrooms
The lower level hosts two expansive bedrooms, each with a private bathroom and patio doors leading to the lower patio area. One of the bedrooms offers a living area ideal for a "Mother-in-Law" apartment, opening onto a private garden. The other bedroom features a spiral staircase leading to a loft. In addition, you'll appreciate the separate laundry room and the expansive storage and mechanical room.
Outdoor Oasis
Main-level patio doors open onto a two-tiered deck, providing ample space for entertaining and taking in the breathtaking views and magnificent sunsets. The lower patio is equally impressive.
Iron Horse Golf Course Residence
Conveniently situated in Ashland, Nebraska, Iron Horse stands as one of the area's premier golf courses. Crafted around a former rock quarry, this remarkable course offers spectacular views of a 40-acre lake and impeccable course conditions. Elevation changes present a challenging course for golfers of all skill levels.
Your New Nebraska Home in Ashland
Additional features of this residence include a spacious three-car garage with epoxy floor coating, a "Complete Garage Wall" storage system, and a golf cart garage that opens onto the 9th tee-box. This is a unique home filled with countless architectural features that are a must-see for the discerning homebuyer.
Property Details
- Beds: 3
- Baths: 5.0
- Sq Feet: 6800
- Year Built: 2002
- Location: (private lake, pond, creek)
- Acres: 0.300
- Waterview: Yes
- Dock Type: none
- County: Cass County
- Garage: Yes
- Roof:
- MLS #: 26013-20966
Location
| Click on map to activate | |

|
|
| (Open in Google Maps) (Bing Map) (Mapquest Map) |
Contact Information:
|
||
|
Jeb Brantner, Agent
View other listings (7 total) United Country Real Estate |
||
| +1 816-420-6293 Please say you found it on Lakehouse.com! | ||
| Visit our Website | ||
Ad Statistics:

| Ad Number : | 4317243 |
| Viewed: | 358 times |
| Added: | Aug 15, 2024 |
| Updated on: | Mar 24, 2025 |
| All information provided is deemed reliable but is not guaranteed and should be independently verified. | |


