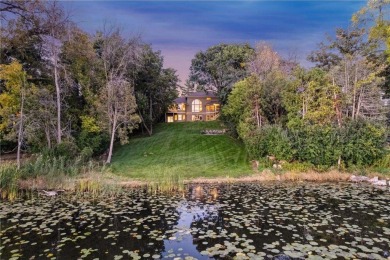Home Sale Pending
Quality built by Pratt Homes, this spectacular home overlooking Twin Lake is truly one-of-a-kind with its breathtaking views throughout, every imaginable amenity, and an impressive floor plan conducive to entertaining and easy everyday living. Its show-stopping details begin as soon as you walk in the door, where a vaulted foyer and gleaming hardwood floors lead to an open formal dining room that exudes elegance with its decorative pillars and crown molding with accent lighting and into a gorgeous great room that boasts a soaring ceiling and wall of arched windows lending picturesque lake views and loads of natural daylight, as well as a two-sided gas fireplace with the most beautiful and ornate mantle. Adjacent to this space is the massive, gourmet kitchen, where you can host the largest of gatherings amongst a big center island and informal dining area and appreciate an abundance of cherry cabinetry and granite counters, KitchenAid appliances, and walk-in pantry, not to mention access to a relaxing, screened-in porch nestled amongst the trees. In addition, a stately den encased in cherry wood features a coffered ceiling, cozy gas fireplace, and pocket doors to a private office space that's perfect for working from home; and best of all, you're afforded the convenience of main-level living with the spacious Owner's suite featuring a vaulted ceiling, gas fireplace shared with the great room, private balcony deck to take in more of those tranquil views, and a luxurious, spa-like en suite with dual vanities and walk-in closets. Upstairs, you'll find an open loft and two bedrooms that share a full bath, while the expansive, walkout lower level is fit for the entertainer with its potential wet bar next to billiards and a family room showcasing a floor-to-ceiling, stone surround gas fireplace and wall of built-in shelving that lends access to a 'secret' room. Also be pleased to find a bonus room for that desired exercise or hobby space, a private guest room with separate patio access, and huge 3/4 bath with a walk-in tiled shower. Outside, relax on the large paver patio or gather around the built-in fire pit in the secluded, sweeping backyard that abuts the lake you can enjoy year-round activities on.Property Details
- Beds: 4
- Baths: 4.0
- Sq Feet: 5565
- Year Built: 2003
- Location: Lake Vadnais
- Acres: 1.120
- Waterfront: Yes
- Waterview: Yes
- County: Ramsey County
- Community: Twin Lake Pines
- Heat/AC: Fireplace, Forced Air
- Garage: Driveway, Garage, Garage - Attached
- Roof: Asphalt, Shingle
- Fireplaces: Has Fireplace
- Property Taxes: $16,008
- MLS #: 6610543
- Yearly HOA Fee: $110
Location
| Click on map to activate | |

|
|
| (Open in Google Maps) (Bing Map) (Mapquest Map) |
Contact Information:
|
||||
|
||||
|
Listing Agent: Wade B Hanson, RE/MAX Results, 651-274-8584, 952-829-2900 Listing Site, Listing Status: Pending
Copyright © 2025 Regional Multiple Listing Service of Minnesota [NorthStarMLS]. All rights reserved. All information provided by the listing agent/broker is deemed reliable but is not guaranteed and should be independently verified.
|
||||
Ad Statistics:

| Ad Number : | 5474984 |
| Viewed: | 176 times |
| Added: | Oct 18, 2024 |
| Updated on: | Jan 09, 2025 |
| All information provided is deemed reliable but is not guaranteed and should be independently verified. | |


