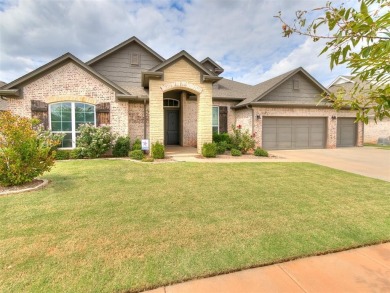Home For Sale
Stunning, custom waterfront home offers 4 beds, versatile bonus, 2 dining, 3.5 baths 4-car tandem garage. This well-designed home features split floor plan, soaring 12-ft ceilings, rich wood flooring through living areas, elegant crown molding, custom window treatments, energy-efficient design HERS score of 53 ensures lower heating cooling costs year-round. Chef's kitchen has gorgeous Cambria quartz countertops, island with breakfast bar, ceiling-height cabinetry, coffee/bar nook, spacious dining area with built-in buffet, and top-tier appliances, including wine refrigerator, two ovens, gas cooktop, and built-in microwave. Open-concept, split floor plan is thoughtfully designed. Formal dining area is bathed in natural light, flowing seamlessly into the living room, where you'll find a gas fireplace, custom built-ins, and a wall of windows that frame the breathtaking views. Primary suite offers a serene retreat with freestanding tub, dual sinks, vanity area, large walk-in shower, expansive walk-in closet. 2 guest bedrooms are located by the front, sharing full bath with double vanities tub/shower. 4th bed 3rd bath are tucked down the hall from Primary Suite for extra privacy. Upstairs Bonus is complete with half bath, entry door, built-in bar with wine refrigerator, soundproof floor custom murphy bed system (optional), perfect as 5th bedroom, home office, game room, or entertainment area. Features include a dedicated indoor utility room with custom cabinets and a 4-car tandem garage equipped with XL in-ground storm shelter 74T x 60W x 84L, insulated garage doors, pass through garage door in back sprinkler system controls. Covered patio provides a perfect setting for relaxing or entertaining, while enjoying the peaceful wildlife near the pond. Valencia Reserve offers a private pool for its residents, and a wealth of community amenities, including walking paths, parks, splash pads, playgrounds, volleyball court, basketball court, scenic ponds.Property Details
- Beds: 4
- Baths: 4.0
- Sq Feet: 3285
- Year Built: 2019
- Location: (private lake, pond, creek)
- Acres: 0.239
- Waterfront: Yes
- Waterview: Yes
- ViewTypes: Water
- County: Oklahoma County
- Heat/AC: Fireplace
- Siding: Brick, Frame
- Roof: Composition
- Fireplaces: Has Fireplace
- Property Taxes: $6,054
- MLS #: 1162791
- Yearly HOA Fee: $524
Location
| Click on map to activate | |

|
|
| (Open in Google Maps) (Bing Map) (Mapquest Map) |
Contact Information:
|
||||
|
||||
|
Listing Agent: Sharon Castles, Castles & Homes, LLC, 405-483-0003, 405-806-0003 Listing Site, Listing Status: Active
Copyright © 2025 MLSOK, Inc.. All rights reserved. All information provided by the listing agent/broker is deemed reliable but is not guaranteed and should be independently verified.
|
||||
Ad Statistics:

| Ad Number : | 5995885 |
| Viewed: | 17 times |
| Added: | Apr 03, 2025 |
| Updated on: | Apr 04, 2025 |
| All information provided is deemed reliable but is not guaranteed and should be independently verified. | |


