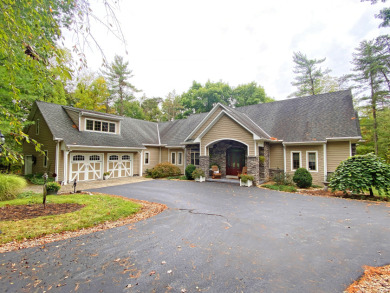Lake Home SOLD!
(SOLD 11/22/24) Why wait for excavation & build of a new premium dream dwelling? Come preview this spacious stunning home, plus spectacular secluded setting along 4.26 acres in Hide-A-Way Hills Club (HAH), so naturally near the famous Hocking Hills. Enjoy your full private resort member lifestyle in this longstanding lakes community atop the hills of southeast Ohio..while you live, play, work, create and continually envision how to best make this certainly singular property your own.The home was fully custom designed and built by the established & respected construction firm Hillyard General Contractors. Two heavily wooded lots are included, for a total of 4.26 acres at the end of the cul-de-sac Arapahoe Lane, located near the HAH Club Lodge, swimming pool, tennis & pickleball courts, Lake Eagle Claw and more.
As you’ll find in the HAH community, you’ll find it a challenge to rank the amenities you’ll find throughout the home’s 3,400 square feet of exceptional living spaces. And then there’s the eye-filling options possible for the full walkout lower level..not to mention the finished golf cart garage down below. And you’ll appreciate a finished 3-vehicle garage with additional corner space used for personal recreation & relaxation.
Step slowly through the alluring front porch and open the main entrance doors. You’re immediately impressed by the grand open living spaces and accents that spread out wide and deep from the inviting formal foyer. Flowing into and through it all is beautifully unique Brazilian Tigerwood flooring. The Great Room’s custom wood cabinetry then binds it together with a sort of surround style that’s timeless support for the dramatic soaring ceilings. And the focal-point stone fireplace offers gas logs for enhancement of meetings, conversations, or grand family get-togethers.
It’s no stretch to imagine the kitchen as part of a cook’s upscale home dream, with generous room for helpers as well as visitors who’ve come to see & be seen, gather, dine and unwind as they move from easily through the doors to the “Great outdoors” spaces, including screened porch, patio and side fenced yard..an impressive place to entertain or simply relax, overlooking the deep woods.
Down the hall from the kitchen is a room-sized pantry, across from a large laundry room with multiple cabinets, counters, sink, upscale washer and dryer. Next up is the impressive home office, with team-sized built-in desk plus maple wall cabinets and shelves..and a stunning windowed backside wall.
The office also opens to the library/den at the end of the hall, with its own wall of maple cabinets and bookcases. Both the office and den feature cork flooring, along with the overhead lighting you’ll find elsewhere on the main living level.
Across from the office and den is one of the home’s two master-style bedroom suites, complete with spacious upscale walk-in closet and bath.
At the other end of the main level is the second suite, more than complete with extra-sized walk-in along with sun porch that opens to the rear deck. And the large third bedroom, conveniently located off the foyer, includes its own private access door to the main level’s centrally located full bath,
Above the garage you’ll discover a multifunctional and decidedly spacious bonus room, reached by and interior stairway, to serve various lifestyle needs & options with window views plus another bath.
This fine home and property offers a striking list of premium upgrades including James Hardie Siding, Trex Decking, Natural Cut Stone, Premium Water System System & Components, Home Security System, Buried Propane Tank, Dog Watch Fencing, and certainly much more to love and live. You’re cordially invited to arrange a personal tour of this gem of a home, and we’re looking forward to seeing you soon in what HAH members have simply called “The Hills” for decades. Come see for yourself, and thanks for your time!
Property Details
- Beds: 3
- Baths: 4.0
- Sq Feet: 3397
- Year Built: 2008
- Location: Lake Eagle Claw
- Acres: 4.260
- ViewTypes: Woods
- Dock Type: other
- Dock Description: community boat docks available
- County: Hocking County
- Heat/AC: Electric Heat Pump, Propane Furnace
- Garage: 3
- Siding: Hardie Plank, Stone
- Yard: Landscaped, Wooded
- Roof: Dimensional Shingles
- Stories: 1
- Fireplaces: 1 gas logs
- Property Taxes: $7,822
- MLS #: 224034866
- Yearly HOA Fee: $245
Location
| Click on map to activate | |

|
|
| (Open in Google Maps) (Bing Map) (Mapquest Map) |
Contact Information:
|
||
|
Karen and Doug Parker, Realtor
View other listings (2 total) ikarensell Enterprises Inc BHHS Calhoon Co. Realtors |
||
| +1 614-565-4141 Please say you found it on Lakehouse.com! | ||
| Visit our Website | ||
| View Video/Virtual Tour | ||
Ad Statistics:

| Ad Number : | 5424473 |
| Viewed: | 336 times |
| Added: | Oct 01, 2024 |
| Updated on: | Mar 08, 2025 |
| All information provided is deemed reliable but is not guaranteed and should be independently verified. | |

