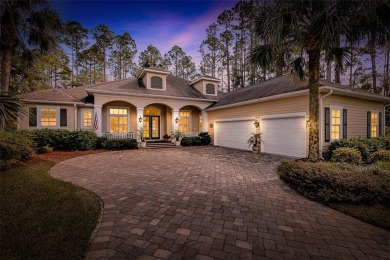Home For Sale
Step into luxury! This grand and elegant custom built home by WH Gross features 3 bedroom suites with 3 full baths in it's 2,855 living area. The residence is nestled within the exclusive gated community of Osprey Cove and is situated on a private cul d sac lot, larger than most at .91 acres! This property comes complete with direct access to the lake and a serene setting with privacy galore. The Lexington Manor plan features ONE Level Living at its finest. Throughout you will find 15* travertine, 12 ft ceilings, exquisite crown molding, bullnose corners, and beautful light fixtures. The 17 x 25 primary suite features seating space and access to the rear porch, two walk in closets, dual vanities with granite counter tops, soaking tub, and oversized tiled shower! The split plan offers two guest suites with full baths, a formal dining, and an office w/glass doors and gorgeous great room with beautiful custom built ins and tons of natural light. The chefs kitchen offers brand new Pompeii Quartz counter tops, gas range, Bosch dishwasher, wine fridge, pantry, and huge walk in laundry area with drop zone and sink. Indulge in resort-style living with a lavish gunnite pool, outdoor kitchen and two porches perfect for sun-soaked days and entertaining watching the sunets. Embrace the great outdoors with a large outdoor 817 sq. ft. living space with a screened in porch, perfect for al fresco dining, lounging, and relaxing listening to the pool waterfall. This home is a true oasis, offering the finest in coastal living and endless entertainment possibilities. The exterior has recently been painted, pool has been resurfaced, and many more updates to name by this ONE time owner!Property Details
- Beds: 3
- Baths: 3.0
- Sq Feet: 2855
- Year Built: 2009
- Location: (private lake, pond, creek)
- Acres: 0.910
- Waterfront: Yes
- Waterview: Yes
- ViewTypes: Lake
- County: Camden County
- Community: Osprey Cove
- Heat/AC: Baseboard, Fireplace
- Garage: Driveway, Garage, Paved or Surfaced
- Roof: Shingle, Wood
- Fireplaces: Has Fireplace
- Swimming Pool: Yes
- Property Taxes: $2,761
- MLS #: 1649996
Location
| Click on map to activate | |

|
|
| (Open in Google Maps) (Bing Map) (Mapquest Map) |
Contact Information:
|
||||
|
||||
|
Listing Agent: Hannah Melton, Duckworth Properties BWK, 912-269-7512, 912-262-0366 Listing Site, Listing Status: Active
Copyright © 2025 Golden Isles Association of REALTORS. All rights reserved. All information provided by the listing agent/broker is deemed reliable but is not guaranteed and should be independently verified.
|
||||
Ad Statistics:

| Ad Number : | 5523131 |
| Viewed: | 91 times |
| Added: | Nov 04, 2024 |
| Updated on: | Jan 25, 2025 |
| All information provided is deemed reliable but is not guaranteed and should be independently verified. | |


