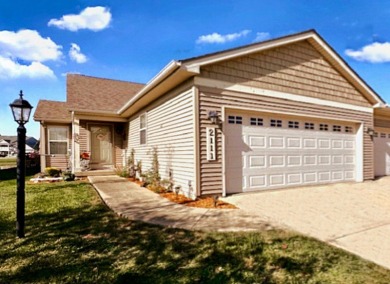Townhome/Townhouse Sale Pending
Spectacular, Sprawling WATER FRONT Ranch in the upscale, Stone Creek Subdivision... with a FULL FINISHED BASEMENT! This Zero-Lot Line home is bigger than it looks... and lives large! Nearly 2600 finished sqft on 2 levels with 3 full baths (2 on the main level, 3rd in the bsmt) 2 big bedrooms (easily converted to 3rd BR by adding a wall & closet) a wide open kitchen/dining space, 2 HUGE MAIN LIVING SPACES, a theater room with additional space for an office/hobby/game room. (this could also be used as another super-sized bedroom) and office space and two more extra areas. (bar room/play room?) Fantastic, Flowing and FLEXIBLE FLOOR PLAN, with so many options how to use all the space! Spacious entry, soaring VAULTED CEILINGS, and solid 3/4* GLEAMING HARDWOOD on the main level... Vinyl plank in the lower level, Lots of windows, 6-panel doors, and tons of closets and cabinets. The open dining room has of plenty of space for a large table and buffet. Open kitchen with all stainless appliances, tile back splash, and two level barstool area. Laundry is conveniently located between the garage and kitchen. Hallway with full guest bath and bedrooms. Large master suite with double door entry, 2 separate vanities, a large step-in shower, a private stool area, and a big walk-in-closet. ENORMOUS open family room on lower level. WATER VIEWS from both bedrooms and also the newly installed, extra large, STAMPED CONCRETE PATIO. Located on a private CUL-DE-SAC making this a PEACEFUL PLACE place to call home. Don't miss this premier spot in Urbana close to shopping and restaurants...Call your favorite Realtor to schedule TODAY!Property Details
- Beds: 2
- Baths: 3.0
- Sq Feet: 1312
- Year Built: 2007
- Location: (private lake, pond, creek)
- Waterfront: Yes
- Waterview: Yes
- County: Champaign County
- Community: Stone Creek
- Heat/AC: Forced Air
- Garage: Garage
- Siding: Vinyl Siding
- Roof: Asphalt
- Stories: 1
- Property Taxes: $6,154
- MLS #: 12152024
- Yearly HOA Fee: $936
Location
| Click on map to activate | |

|
|
| (Open in Google Maps) (Bing Map) (Mapquest Map) |
Contact Information:
|
||||
|
||||
|
Listing Agent: Diane Dawson, RE/MAX Realty Associate, 217-352-5700, 217-352-5700 Listing Site, Listing Status: Pending
Copyright © 2024 Midwest Real Estate Data, LLC. All rights reserved. All information provided by the listing agent/broker is deemed reliable but is not guaranteed and should be independently verified.
|
||||
Ad Statistics:

| Ad Number : | 5482624 |
| Viewed: | 40 times |
| Added: | Oct 21, 2024 |
| Updated on: | Nov 11, 2024 |
| All information provided is deemed reliable but is not guaranteed and should be independently verified. | |
|
|
|


