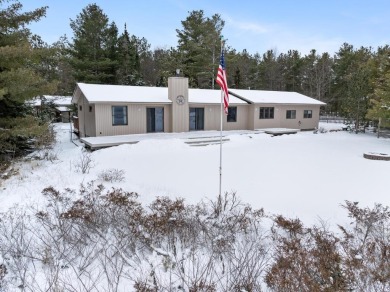Lake Home Sale Pending
Nestled along 120 feet of pristine sandy Lake Huron shoreline, this beautifully maintained ranch-style home offers stunning lake views and a seamless blend of comfort and functionality. Featuring 3 spacious bedrooms and 2.5 bathrooms, this open-floor-plan home effortlessly connects the kitchen, dining area, and family room--perfect for gatherings. Relax by the gas insert fireplace while enjoying breathtaking lake views. The main-floor master suite boasts a spacious bath and walk-in closet. Outside, entertain on the expansive lakeside deck or retreat to the private back deck. Exterior siding is of Cedar Lap siding that provides an elegant appearance and easy to maintain. The property also includes two Amish-built sheds, a 28x38 detached pole barn, an attached two-car garage, a whole-home Generac generator, central air, updated kitchen and flooring, a new furnace, and treated deck. Truly a serene lakeside haven! Call today to schedule a private showingProperty Details
- Beds: 3
- Baths: 3.0
- Sq Feet: 1368
- Year Built: 1992
- Location:
- Acres: 1.930
- Lakefront: Yes
- Lakeview: Yes
- County: Presque Isle County
- Community: T37n-r2e
- Heat/AC: Central Furnace, Fireplace, Forced Air
- Garage: Garage
- Roof:
- Fireplaces: Has Fireplace
- MLS #: 201833193
Location
| Click on map to activate | |

|
|
| (Open in Google Maps) (Bing Map) (Mapquest Map) |
Contact Information:
|
||||
|
||||
|
Listing Agent: Dan O'Hare, REO-Indian River, 231-238-2026, 231-238-2026 Listing Site, Listing Status: Pending
Copyright © 2025 Water Wonderland Board of Realtors®. All rights reserved. All information provided by the listing agent/broker is deemed reliable but is not guaranteed and should be independently verified.
|
||||
Ad Statistics:

| Ad Number : | 5743420 |
| Viewed: | 47 times |
| Added: | Jan 27, 2025 |
| Updated on: | Apr 07, 2025 |
| All information provided is deemed reliable but is not guaranteed and should be independently verified. | |


