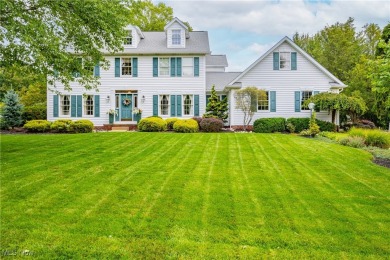Home Sale Pending
Back on the market! Priced to sell with a refreshed main bedroom and bathroom. There are still some gorgeous autumn days left to enjoy the hardscaped backyard and gas fire pit. Roof, siding, downspouts/gutters - all replaced in 2020.This 4 bedroom, 2.5 bath custom colonial home was one of the first built in the Mayfair Lakes development, filled to the brim with quality finishes, and lovingly cared-for by one owner. The interior design gives a classic, coastal-cool feeling that invites you from the main entry and sitting room, through the glass French doors, and into the spacious living room to take a seat by the fireplace.
White-washed oak cabinets and cream tile floors continue the airy flow into the kitchen, complete with eat-in area, kitchen island, and included stainless steel and black appliances. The first floor laundry, quiet den with wood flooring, half bath and 2+ car garage round out the main floor of this spectacular home.
Following the real grass cloth covered walls up the stairs to the second level, you'll find 4 generously sized bedrooms. The primary bedroom, complete with ensuite bathroom and walk-in closet, draws your eyes up toward the vaulted ceiling. The 3 remaining bedrooms and full bathroom on this level are sure to provide plenty of space and storage areas. The HVAC system includes a high efficiency furnace and AC, installed in 2016.
The final *piece de resistance* is the show-stopping hardscape patio overlooking a fountain and pond. Ninety-three authentic Wooster barn stones make up the 3 tiers of seating areas, gas fire pit, natural waterfall and outdoor kitchen with a sandstone top. A top-of-the-line Coyote grill and side fridge will allow you to spend more time with your guests in the great outdoors.
Property Details
- Beds: 4
- Baths: 3.0
- Sq Feet: 2254
- Year Built: 1989
- Location: (private lake, pond, creek)
- Acres: 0.561
- Waterfront: Yes
- Waterview: Yes
- ViewTypes: Water
- County: Summit County
- Community: Mayfair Estates Ph I
- Heat/AC: Fireplace
- Garage: Garage, Oversized
- Siding: Vinyl Siding
- Roof: Asphalt
- Fireplaces: Has Fireplace
- Property Taxes: $5,228
- MLS #: 5064068
- Yearly HOA Fee: $225
Location
| Click on map to activate | |

|
|
| (Open in Google Maps) (Bing Map) (Mapquest Map) |
Contact Information:
|
||||
|
||||
|
Listing Agent: Diana Colopy, Chervenic Realty Inc, 330-686-1644, 330-686-1644 Listing Site, Listing Status: Pending
Copyright © 2024 MLS Now. All rights reserved. All information provided by the listing agent/broker is deemed reliable but is not guaranteed and should be independently verified.
|
||||
Ad Statistics:

| Ad Number : | 5323261 |
| Viewed: | 103 times |
| Added: | Sep 02, 2024 |
| Updated on: | Oct 28, 2024 |
| All information provided is deemed reliable but is not guaranteed and should be independently verified. | |
|
|
|


