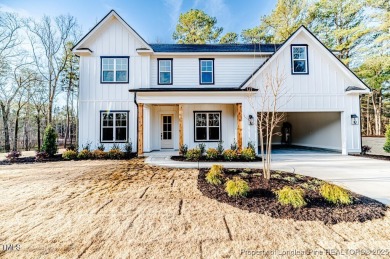Lake Home For Sale
Welcome to Copper Ridge Estates! Step inside The Maple Floor Plan, and you'll instantly feel at home. The open concept design creates a warm and inviting atmosphere, perfect for both relaxing and entertaining.As you wander through, you'll find a formal dining room that's just waiting for your family gatherings, and an office with charming French doors, ideal for your work-from-home setup. The two-story family room is where the magic happens--it's flooded with natural light and features a stunning stone fireplace that adds a cozy touch. Flowing seamlessly into the kitchen, you'll love the gorgeous hickory-stained cabinets, a waterfall quartz island, a cooktop, and double oven. Plus, the tasteful backsplash and spacious walk-in pantry make this kitchen not just beautiful, but super functional. There's even room for a breakfast table where you can enjoy your morning coffee. The main level also has a convenient secondary bedroom and a full bathroom, perfect for guests or a little extra privacy. Head upstairs, and you'll discover two more cozy bedrooms, a laundry room, and a full bathroom. But the real showstopper is the huge master bedroom! The master bath is your personal retreat, featuring a lovely ceramic tile floor, a walk-in tile shower, a free-standing soaking tub, and a double vanity--it's like having a spa in your own home.
Don't forget to check out the covered front porch, beautifully landscaped to welcome you home, and the screen porch out back--ideal for those relaxing evenings. Plus, you'll love the convenience of the attached two-car garage, complete with a charging station for your electric vehicle.
And let's not overlook the fantastic location--it's a breeze to commute to Raleigh, making your daily travels a little easier.
This isn't just a house; it's a place where memories will be madee see for yourself!
Property Details
- Beds: 4
- Baths: 3.0
- Sq Feet: 3211
- Year Built: 2024
- Location:
- Acres: 0.920
- Lakeview: Yes
- ViewTypes: Water
- County: Lee County
- Community: Copper Ridge Estates
- Heat/AC: Fireplace
- Garage: Garage
- Siding: Cement Siding, Fiber Cement
- Roof:
- Fireplaces: Has Fireplace
- MLS #: 737137
- Yearly HOA Fee: $600
Location
| Click on map to activate | |

|
|
| (Open in Google Maps) (Bing Map) (Mapquest Map) |
Contact Information:
|
||||
|
||||
|
Listing Agent: ANDREE FREEMAN, Manning Realty, 919-353-4668, 910-813-3009 Listing Site, Listing Status: Active
Copyright © 2025 Longleaf Pine Realtors. All rights reserved. All information provided by the listing agent/broker is deemed reliable but is not guaranteed and should be independently verified.
|
||||
Ad Statistics:

| Ad Number : | 5771095 |
| Viewed: | 9 times |
| Added: | Feb 04, 2025 |
| Updated on: | Feb 04, 2025 |
| All information provided is deemed reliable but is not guaranteed and should be independently verified. | |


