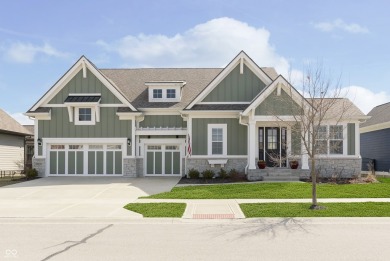Home For Sale
This executive-style Estridge Ranch home, located in the desirable Harmony neighborhood, offers ultimate privacy on a large pond lot. Enjoy quiet moments from the covered porch while sipping coffee or wine, or entertain on the additional open patio with a brick hearth and gas fireplace. With nearly 3,000 sq. ft. of main-level living space, this home boasts one of the largest floor plans in Harmony. The open, airy layout includes a peaceful living room-perfect for a piano or quiet sitting area-and a gourmet kitchen with a large center island, granite countertops, stainless appliances, and a tile backsplash. The adjacent great room is a showstopper with a coffered ceiling, custom wood mantel, and gas fireplace, offering stunning views of the backyard and pond. A set of doors leads to the covered patio for even more scenic views. The spacious primary bedroom, located at the back of the home, takes full advantage of the pond views. The en-suite features dual sinks, a walk-in tile shower, a separate tub, and expansive his-and-her closets. The main level also includes a laundry room and a secondary bedroom used as an office. The finished basement is perfect for entertaining, with a custom Chicago-style bar featuring quartz countertops, a tile backsplash, and stainless appliances. The recreational room is great for ping-pong or billiards, while the large family room is ideal for movies or sports. A fourth bedroom and full bath offer private space for guests.The home includes a three-car garage and is ideally located near a large park, yet away from the playground. Enjoy community amenities such as three pools, tennis and pickleball courts, a clubhouse, fitness center, walking paths, and a dog park-all just steps away!Open house: 4/26 14:00 - 16:00, 4/27 12:00 - 14:00
Property Details
- Beds: 4
- Baths: 4.0
- Sq Feet: 4483
- Year Built: 2018
- Location: (private lake, pond, creek)
- Acres: 0.200
- Waterfront: Yes
- Waterview: Yes
- Has Pond? Yes
- County: Hamilton County
- Community: Harmony
- Heat/AC: Fireplace(s), Forced Air, Natural Gas
- Garage: Garage
- Siding: Cement Siding, Stone
- Roof:
- Fireplaces: Has Fireplace
- MLS #: 22026473
Location
| Click on map to activate | |

|
|
| (Open in Google Maps) (Bing Map) (Mapquest Map) |
Contact Information:
|
||||
|
||||
|
Listing Agent: Brian Sanders, CENTURY 21 Scheetz, 317-844-5111, 317-844-5111 Listing Site, Listing Status: Active
Copyright © 2025 MIBOR Service Corporation. All rights reserved. All information provided by the listing agent/broker is deemed reliable but is not guaranteed and should be independently verified.
|
||||
Ad Statistics:

| Ad Number : | 5913675 |
| Viewed: | 35 times |
| Added: | Mar 13, 2025 |
| Updated on: | Mar 27, 2025 |
| All information provided is deemed reliable but is not guaranteed and should be independently verified. | |


