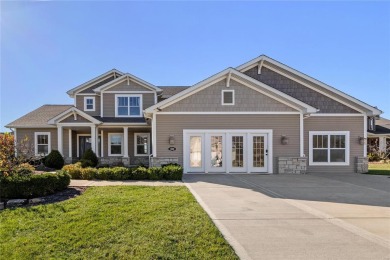Home Sale Pending
The popular 1 1/2 story Verona display can now be yours! Loaded with the extra features that showcase the beauty of this floor plan, starting from the great room with a two story wall of windows, stone fireplace, and custom trayed ceiling.The open floor plan leads to the kitchen with custom cabinets, island, and pantry.The main floor primary bedroom has a great view of the water, a primary bath with water closet, free standing soaking tub, separate shower, and walk in closet.The laundry, mudroom, 1/2 bath, and dining room are all conveniently located on the main floor. Upstairs you'll find a bedroom with its own 3/4 bath, the other 2 bedrooms sharing a jack and jill bath.The finished lookout basement has a family room with electric fireplace, a 3/4 bath, and tons of storage.The current office will be converted back to a finished 3 car garage that has its own HVAC unit.Surround sound, central vac, and more!Property Details
- Beds: 4
- Baths: 5.0
- Sq Feet: 3056
- Year Built: 0
- Location: (private lake, pond, creek)
- Acres: 0.380
- Waterview: Yes
- ViewTypes: Water
- County: St. Clair County
- Community: Reserves at Timber Ridge
- Heat/AC: Fireplace, Forced Air
- Garage: Garage, Garage - Attached
- Siding: Brick, Brick Veneer, Vinyl Siding
- Roof:
- Stories: 1.5
- Fireplaces: Has Fireplace
- Property Taxes: $2,088
- MLS #: 24072663
- Yearly HOA Fee: $250
Location
| Click on map to activate | |

|
|
| (Open in Google Maps) (Bing Map) (Mapquest Map) |
Contact Information:
|
||||
|
||||
|
Listing Agent: Cari Brunner, RE/MAX Preferred, 618-830-8622, 624-2111 Listing Site, Listing Status: Pending
Copyright © 2025 MARIS. All rights reserved. All information provided by the listing agent/broker is deemed reliable but is not guaranteed and should be independently verified.
|
||||
Ad Statistics:

| Ad Number : | 5578410 |
| Viewed: | 64 times |
| Added: | Nov 22, 2024 |
| Updated on: | Jan 17, 2025 |
| All information provided is deemed reliable but is not guaranteed and should be independently verified. | |


