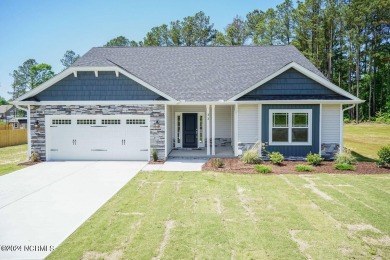Home For Sale
Secure this home with just a $1,000 deposit and enjoy fully covered closing costs (excluding prepaid expenses like taxes and homeowner's insurance) when using our preferred lenders. The 2604 floor plan by is a spacious two-story home offering 4 bedrooms, 3 bathrooms, and a 2-car garage. This thoughtfully designed layout provides ample space for comfortable living and entertaining, along with a serene pond view that adds a peaceful touch to your daily life. As you enter, you're greeted by wainscoting and crown molding in a welcoming foyer that leads to the heart of the home. The open-concept design connects the main living areas, creating a seamless flow. The spacious family room, complete with a corner fireplace, is perfect for relaxation and family time. Adjacent to the family room is the dining area, an ideal space for meals and gatherings. The kitchen features a large center island, quartz countertops, and a breakfast bar, making it perfect for meal prep and casual dining. With plenty of cabinet space, stainless steel appliances, and high-quality finishes, this kitchen is as functional as it is stylish. The master suite offers tray ceilings, recessed lighting, and a spacious bedroom. The well-appointed ensuite bathroom includes a large walk-in closet, dual vanity, and a tiled walk-in shower. The additional bedrooms are thoughtfully placed throughout the home, offering privacy and comfort for family members or guests. A conveniently located laundry room near the bedrooms adds to the home's functionality. Live the lifestyle you've always dreamed of in the private, gated community of River Landing, where modern comfort meets timeless charm, and enjoy the added beauty of a tranquil pond view right from your backyard.Property Details
- Beds: 4
- Baths: 3.0
- Sq Feet: 2604
- Year Built: 2024
- Location: (private lake, pond, creek)
- Acres: 0.190
- Waterfront: Yes
- Waterview: Yes
- County: Duplin County
- Community: River Landing
- Heat/AC: Forced Air
- Garage: Off Street, Paved or Surfaced
- Siding: Fiber Cement, Shake Siding, Stone
- Roof: Shingle
- Stories: 2
- Property Taxes: $110
- MLS #: 100428137
Location
| Click on map to activate | |

|
|
| (Open in Google Maps) (Bing Map) (Mapquest Map) |
Contact Information:
|
||||
|
||||
|
Listing Agent: Alex Furstenberg, Adams Homes, 910-512-1118, 910-338-2853 Listing Site, Listing Status: Active
Copyright © 2024 Hive MLS / Jacksonville Board of Realtors NC. All rights reserved. All information provided by the listing agent/broker is deemed reliable but is not guaranteed and should be independently verified.
|
||||
Ad Statistics:

| Ad Number : | 4621513 |
| Viewed: | 334 times |
| Added: | Feb 18, 2024 |
| Updated on: | Nov 18, 2024 |
| All information provided is deemed reliable but is not guaranteed and should be independently verified. | |
|
|
|


