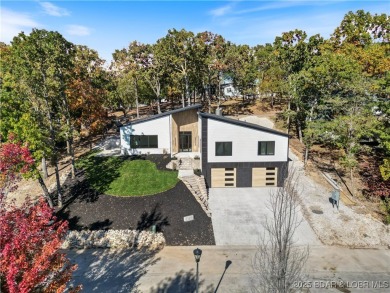Lake Home For Sale
New Custom Built Home offering the perfect fusion of Contemporary Design capturing coveted Lake Views & desired Main Level Living in the heart of Osage Beach! This Home's exterior features sleek Architectural Lines, striking combo of Natural Stone/Tile, durable Lap Siding & bold Entryway with Metal Glass Door. Step inside to a grand, Open-Concept Floorplan, soaring 16' ceiling, clean modern design, all drenched in natural light. An oversized Kitchen boasts sleek Cabinets, Quartz Countertops/Backsplash, Stainless Steel Appliances, Coffee Bar, Large Island with waterfall edges perfect for gatherings, Add'l extras- WetBar, illuminated Pantry, huge Laundry Room with utility sink. You will be captivated by Main Channel Views from Dining/Great Room with easy transition to the Walkout Patio. Featuring 3 spacious Bedrooms including a Primary Suite to die for! Stunning waterviews, a spa-like Bathroom with custom Shower, floating Dual Vanities, Heated Floor, & huge Walk-In Closet. Designed for functionalism- LVP Wood Plank Floors, LED Lighting, Hybrid HVAC System, Spray Foam Insulation, Oversized Garage with Storage, Tile Accents, Surround Sound, & massive Backyard for endless possibilities!Property Details
- Beds: 3
- Baths: 3.0
- Sq Feet: 2393
- Year Built: 2024
- Location: Lake of the Ozarks
- Acres: 0.350
- Lakeview: Yes
- ViewTypes: Lake
- County: Camden County
- Community: Harbor Heights Est
- Garage: Garage
- Siding: Lap Siding
- Roof: Shingle
- Fireplaces: Has Fireplace
- Property Taxes: $75
- MLS #: 3574855
- Yearly HOA Fee: $150
Location
| Click on map to activate | |

|
|
| (Open in Google Maps) (Bing Map) (Mapquest Map) |
Contact Information:
|
|||
|
|||
Ad Statistics:

| Ad Number : | 5852343 |
| Viewed: | 22 times |
| Added: | Feb 27, 2025 |
| Updated on: | Feb 27, 2025 |
| All information provided is deemed reliable but is not guaranteed and should be independently verified. | |

