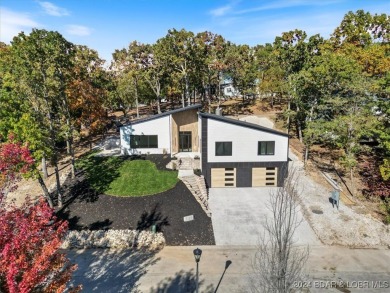Lake Home For Sale
Brand New Custom Built Home offering the perfect fusion of Contemporary Design capturing coveted Lake Views Main Level Living in the heart of Osage Beach. This Home's Exterior features sleek Architectural Lines, a striking combo of Natural Stone, Tile, Lap Siding with a bold Front Entryway Landscaped Grounds. Step inside to a grand, Open-Concept Floorplan with soaring 16' ceiling, clean modern design drenched in natural light. The Kitchen boasts sleek Cabinetry, Quartz Countertops, Stainless Steel Appliances, Coffee Bar, and Large Island with Waterfall Edges that is perfect for gatherings casual diningplete with Wet Bar, large pantry laundry room, while Dining/Great Room Walkout Patio provides stunning Lakeviews for every meal. Featuring 3 spacious Bedrooms, including a Primary Suite with waterviews spa-like Bathroom include Walk-in Tile Shower, floating Dual Vanity, Heated Floor huge Walk-in Closet. Designed for functionalism everyday comfort - LVP Wood Plank Floors, Large Windows, LED Lighting, endless Tile Accents, Hybrid HVAC System, Spray Foam Insulation Oversized Garage with Storage. LOCATION is everything and this luxurious home does not miss!Property Details
- Beds: 3
- Baths: 3.0
- Sq Feet: 2393
- Year Built: 2024
- Location: Lake of the Ozarks
- Acres: 0.350
- Lakefront: Yes
- Lakeview: Yes
- ViewTypes: Lake
- County: Camden County
- Community: Harbor Heights Est
- Garage: Garage
- Siding: Lap Siding
- Roof: Shingle
- Fireplaces: Has Fireplace
- Property Taxes: $75
- MLS #: 3570856
- Yearly HOA Fee: $150
Location
| Click on map to activate | |

|
|
| (Open in Google Maps) (Bing Map) (Mapquest Map) |
Contact Information:
|
|||
|
|||
Ad Statistics:

| Ad Number : | 5481485 |
| Viewed: | 60 times |
| Added: | Oct 21, 2024 |
| Updated on: | Nov 14, 2024 |
| All information provided is deemed reliable but is not guaranteed and should be independently verified. | |
|
|
|

