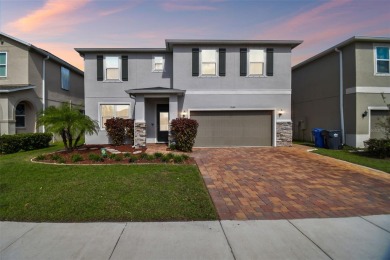Home For Sale
Ibis Cove features this beautifully maintained KB home, which boasts 5 bedrooms, 3.5 baths, a bonus room, and a 2-car garage. As you enter, you'll notice the tile flooring thatspans throughout the main living area. The kitchen includes white Birch recessed panel cabinets with 30* uppers, a stunning 4* backsplash, granite countertops, and a large
center island perfect for entertaining and a custom pantry. Stainless steel appliances, including a refrigerator, range, microwave, and dishwasher, complete this space. The
dining area has a custom wood accent wall, overlooking the screened brick paver lanai and a cozy living room. The master suite is located on the first floor and provides ample
space for a sitting area. The en-suite bathroom includes dual sinks, a soaking tub, a water closet, and a walk-in shower. The walk-in closet features built-ins to help you
organize and display your belongings in style. Just off the kitchen, you'll find a generously sized laundry room and a half bathroom. Additionally, there is a guest suite hidden
behind a custom barn door, ideal for accommodating friends and family. The staircase leads to a spacious loft area that provides extra living space, along with 3 additional
bedrooms and a full bath. This home includes several upgrades, such as a paver driveway, vinyl fencing, paver sidewalks, custom accent walls, custom closets in both the
master and secondary bedrooms. Other features include pond view, extended lanai, shiplap on the center island, a custom barn door, a whole-house surge protector, a water
softener, and a termite bait system. Riverview is a fantastic area, filled with attractions such as shopping centers, restaurants, the Manatee Viewing Center, and beautiful
beaches.
Property Details
- Beds: 5
- Baths: 4.0
- Sq Feet: 3020
- Year Built: 2019
- Location: (private lake, pond, creek)
- Acres: 0.130
- Waterfront: Yes
- Waterview: Yes
- Has Pond? Yes
- County: Hillsborough County
- Community: SOUTH FORK TR L PH 2
- Heat/AC: Central Furnace, Heat Pump
- Garage: Driveway, Garage, Garage - Attached
- Siding: Frame, Stucco
- Roof: Shingle
- Property Taxes: $6,766
- MLS #: TB8316851
- Yearly HOA Fee: $240
Location
| Click on map to activate | |

|
|
| (Open in Google Maps) (Bing Map) (Mapquest Map) |
Contact Information:
|
||||
|
||||
|
Listing Agent: Christie Reed, Smith & Associates Real Estate, 813-997-3832, 813-839-3800 Listing Site, Listing Status: Active
Copyright © 2024 Stellar MLS. All rights reserved. All information provided by the listing agent/broker is deemed reliable but is not guaranteed and should be independently verified.
|
||||
Ad Statistics:

| Ad Number : | 5517446 |
| Viewed: | 25 times |
| Added: | Nov 01, 2024 |
| Updated on: | Nov 20, 2024 |
| All information provided is deemed reliable but is not guaranteed and should be independently verified. | |
|
|
|


