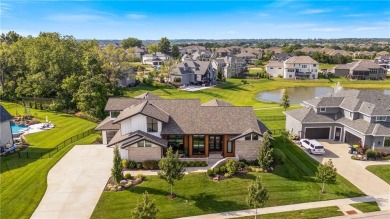Home Sale Pending
Redefining luxury living. Stunning details everywhere you turn. From the moment you walk into this home, you're captivated by the vaulted and beamed ceilings, wall of windows, and gorgeous floor-to-ceiling stone fireplace surrounded by walnut paneled accents and shelves. The level of detail is carried out throughout this elegant yet comfortable home. The flex room off the entry is a versatile space ideal for a sophisticated office or formal dining room. This light-filled space is open to the upstairs loft with direct access to a serene martini patio, the perfect spot to start or finish your dinner parties. The custom-designed kitchen is detailed in function and finish. Refined finishes grace the kitchen from the designer light fixtures to the honed granite, hand-glazed subway tile on the backsplashes are laid in a classic herringbone pattern with accented lighting. The beverage station and high-end appliances are the envy of all kitchens. The lower-level kitchenette is equally extraordinary. Glass doors lead to a spacious covered deck with Trex decking, a stone fireplace, and beautiful lake views. Innovative storage solutions are evident with 3 laundry rooms, a butler's prep kitchen, and walk-in pantry. Escape to the serenity of the primary suite, where vaulted ceilings with exposed wood beams create a warm and inviting retreat. Indulge in the ultimate spa-like experience, featuring luxurious granite dual vanities, designer light fixtures, and more beautiful vaulted, beamed ceilings. Whether you prefer the spacious walk-in shower or the deep soaker tub, this bathroom offers the perfect way to start or end your day. The suite is completed by an expansive walk-in closet, designed to exceed all expectations with custom-built shelving, drawers, a dedicated dressing and makeup area, and a convenient washer/dryer. The lower level features a stunning entertainment area with access to the covered patio and a private guest en-suite. Your guests may never want to leave!Property Details
- Beds: 5
- Baths: 8.0
- Sq Feet: 6461
- Year Built: 2018
- Location: (private lake, pond, creek)
- Acres: 0.393
- County: Johnson County
- Community: Terrybrook Farms
- Heat/AC: Fireplace
- Garage: Garage, Tandem
- Siding: Cedar, Frame, Stone
- Roof: Composition
- Fireplaces: Has Fireplace
- MLS #: 2508288
- Yearly HOA Fee: $1,200
Location
| Click on map to activate | |

|
|
| (Open in Google Maps) (Bing Map) (Mapquest Map) |
Contact Information:
|
||||
|
||||
|
Listing Agent: Dan O Dell, Real Broker, LLC, 913-226-3399, 785-329-9077 Listing Site, Listing Status: Pending
Copyright © 2024 Heartland Multiple Listing Service. All rights reserved. All information provided by the listing agent/broker is deemed reliable but is not guaranteed and should be independently verified.
|
||||
Ad Statistics:

| Ad Number : | 5344271 |
| Viewed: | 40 times |
| Added: | Sep 25, 2024 |
| Updated on: | Sep 25, 2024 |
| All information provided is deemed reliable but is not guaranteed and should be independently verified. | |
|
|
|


