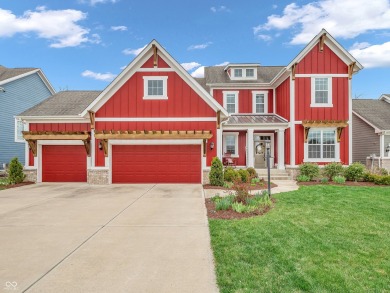Home Sale Pending
Step into this beautifully crafted Estridge-built home in the highly desirable Anderson Hall community-where timeless design meets modern comfort. The heart of the home is a chef-inspired kitchen featuring granite countertops, tile backsplash, ceiling-height cabinetry with lighted uppers, and a spacious walk-in pantry with custom shelving. Flooded with natural light and elevated by rich hardwoods and 10' ceilings, the open layout seamlessly connects the kitchen to the breakfast room, sunroom, and inviting great room with gas fireplace-ideal for entertaining or simply relaxing at home. A dedicated first-floor office with plush carpeting offers the ideal work-from-home retreat, while upstairs, 4 light-filled bedrooms provide peaceful private spaces. The updated laundry room adds everyday elegance with custom cabinetry, a utility sink, stylish tile backsplash, and sleek flooring. Don't miss the spacious 3-car garage, large back hall storage closet and custom boot bench with cubbies! Downstairs, the finished basement is a true extension of the home, complete with 9' ceilings, a stylish wet bar, built-ins, a full bath with walk-in shower, a fifth bedroom, and a flexible exercise area. (New tankless water heater in 2024!) The covered front porch is ideal for morning coffee or evening sunsets. Out back, enjoy the patio and fenced yard against the peaceful backdrop of a nearby horse farm. Anderson Hall residents enjoy exclusive access to community amenities, including a pool, clubhouse, and playground-all just minutes from shopping, dining, and vibrant downtown Fishers. 10603 Hinterland Drive is the perfect blend of luxury, coziness, and convenience. Welcome home!Property Details
- Beds: 5
- Baths: 5.0
- Sq Feet: 4025
- Year Built: 2016
- Location: (private lake, pond, creek)
- Acres: 0.280
- Waterfront: Yes
- Waterview: Yes
- County: Hamilton County
- Community: Anderson Hall
- Heat/AC: Fireplace, Forced Air
- Garage: Garage
- Siding: Brick, Cement Siding
- Roof:
- Fireplaces: Has Fireplace
- MLS #: 22030583
- Yearly HOA Fee: $1,320
Location
| Click on map to activate | |

|
|
| (Open in Google Maps) (Bing Map) (Mapquest Map) |
Contact Information:
|
||||
|
||||
|
Listing Agent: Susan Finley, CENTURY 21 Scheetz, 317-844-5111, 317-844-5111 Listing Site, Listing Status: Pending
Copyright © 2025 MIBOR Service Corporation. All rights reserved. All information provided by the listing agent/broker is deemed reliable but is not guaranteed and should be independently verified.
|
||||
Ad Statistics:

| Ad Number : | 6062391 |
| Viewed: | 11 times |
| Added: | Apr 18, 2025 |
| Updated on: | Apr 18, 2025 |
| All information provided is deemed reliable but is not guaranteed and should be independently verified. | |


