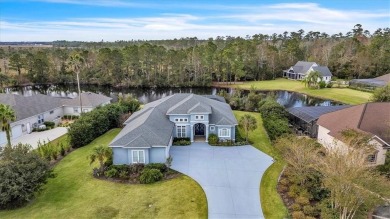Home Sale Pending
BACK ON THE MARKET AT NO FAULT OF THE SELLER! Step into the ultimate entertainment experience with this stunning home! Featuring a state-of-the-art media room, perfect for movie nights or watching the game and a sparkling pool with a breath-taking water view for you to enjoy the serenity of nature. Enclosed under an oversized, screened lanai- complete with a stylish awning and large fans, the outdoor space was designed for you to enjoy year-round comfort.This home blends comfort and sophistication seamlessly. The main living spaces showcase soaring 14-foot ceilings and the open-concept design connects the kitchen, dining, and living areas with the outdoor spaces, creating a perfect flow for hosting. The kitchen is a chef's dream, featuring a *leathered* finish on the oversized island and top-of-the-line stainless steel appliances, including a commercial six-burner gas stove!
The primary and guest bedrooms are thoughtfully placed on opposite sides of the house, ensuring comfort and privacy. The primary suite includes two walk-in closets, a luxurious walk-in shower, and a freestanding tub.
Custom-built with meticulous attention to detail, this home also offers upgraded features such as dual electrical panels with surge protection, Ethernet connectivity, 10-gauge Romex wiring, and fiber optic cable throughout--perfect for remote work or streaming with ease.
An oversized garage provides ample space for a boat, golf cart, or large SUV and a lift system to the attic helps make storing your extra items a breeze!
Schedule a tour of your dream home today!
Property Details
- Beds: 3
- Baths: 2.0
- Sq Feet: 2469
- Year Built: 2017
- Location: (private lake, pond, creek)
- Acres: 0.560
- Waterfront: Yes
- Waterview: Yes
- ViewTypes: Lake
- County: Camden County
- Community: Osprey Cove
- Heat/AC: Central Furnace
- Garage: Driveway, Garage, Off Street, Paved or Surfaced
- Siding: Stucco
- Roof: Asphalt
- Stories: 1
- Swimming Pool: Yes
- Property Taxes: $2,981
- MLS #: 1650641
Location
| Click on map to activate | |

|
|
| (Open in Google Maps) (Bing Map) (Mapquest Map) |
Contact Information:
|
||||
|
||||
|
Listing Agent: Harmony Jones, Golf Club Realty LLC, 706-587-9563, 912-225-3422 Listing Site, Listing Status: Pending
Copyright © 2025 Golden Isles Association of REALTORS. All rights reserved. All information provided by the listing agent/broker is deemed reliable but is not guaranteed and should be independently verified.
|
||||
Ad Statistics:

| Ad Number : | 5626519 |
| Viewed: | 53 times |
| Added: | Dec 11, 2024 |
| Updated on: | Dec 11, 2024 |
| All information provided is deemed reliable but is not guaranteed and should be independently verified. | |


